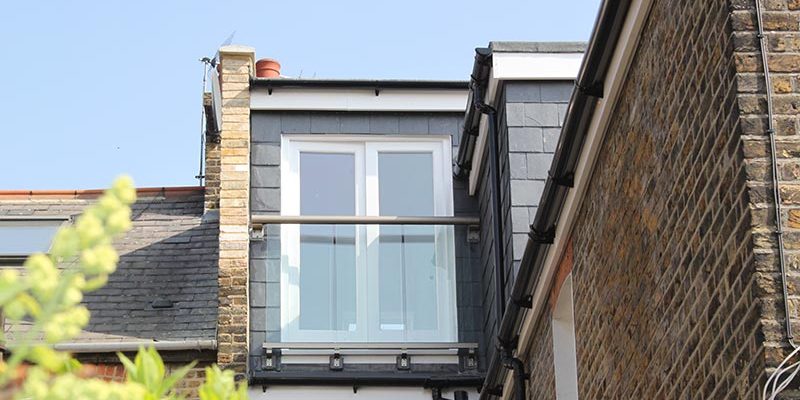What is a Mansard Loft Conversion?
With so many designs to choose from, one of the first questions we are normally asked is ‘what type of loft conversion is right for my property’? Most people are familiar with what a standard dormer conversion looks like but there are some types of conversion that customers are not so acquainted with. In this blog, we look specifically at what a Mansard conversion looks like and what kinds of properties they are most suited too.
Mansard loft conversions are aptly named after Francois Mansart, the French architect that first popularised this particular roof style during mid-17th century Paris. Mansard conversions are loved for their ability to make a new loft space appear more like an additional storey than a loft room. This type of loft conversion is typically built to the rear of a property, with a central flat roof and the rear wall sloping at an angle of 72 degrees. Mansard conversions are built along the whole roof plane, creating what is almost a whole new floor. This not only creates a great deal of extra space but maximum head height too. It also looks discrete enough to still be aesthetically similar to having a regular roof!
What properties are Mansard loft conversions most suited too?
Mansard loft conversions are suited to most types of properties from detached to semi-detached, but they are often a popular choice for terraced and period properties, particularly in London where homeowners are keen to maximise living space, while retaining the character and style of their property. They are suitable for flat roofs with no pitch, as well as inverted roofs and can be finished in a variety of ways to match your property style – gables for example, often consist of brickwork, but they can also be created from a wooden structure clad in slate if you consider this look to be more suited to your property. If your property demands it, L-shaped Mansard loft conversions are a good choice, particularly if the loft is being converted into a bedroom that is open plan – the smaller shaped dormer makes an ideal en-suite.
Windows are built into the new roof structure as small dormers with the added possibility of a Juliette balcony or large windows. A mansard conversion is also generally big enough to support multiple room configurations such as bedrooms and a bathroom. Our experienced surveyors will be able to provide the details as to what is possible for your particular property and requirements.
What is the difference between Mansard and Dormer loft conversions?
There are a number of differences that set these two conversion types apart and the key ones being:
Roof type
Dormer conversions involve extending the roof in a vertical direction away from a sloping roof to increase the floor space, so they tend to stand out a little bit more from street level. Plus, they heavily rely on the gradient of slope of your existing roof on one side which means it can offer less overall space. Mansard conversions offer more in terms of head-height space and tend to look more seamless from the ground.
Planning permission
Planning is generally required for a Mansard style as it involves changes being made to both the shape of the roof and the structure. You may also need to negotiate a party wall agreement with your neighbours in order to meet building regulations. Depending on where you live, restrictions on the type of conversion you’re allowed to undertake may apply. Dormer conversions might not look quite as sleek as the Mansard, but they rarely require planning permission
Your requirements and budget
Where space is concerned, the Mansard will provide you with the most usable square footage. That said, if you are looking to convert on a smaller budget, a dormer still offers plenty of space for a bedroom, and possibly an en-suite. Costs of conversions vary for many reasons, from job complexity and fittings to planning restrictions. However, prices for a mansard loft conversion start from around £48,000 and they tend to be around 20% more expensive than standard dormers due to the extra brickwork.
Whether you need a quick quote, advice on planning or you would just like to chat through your loft conversion options, give us a call – we’d love to help.

