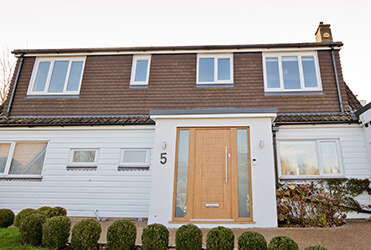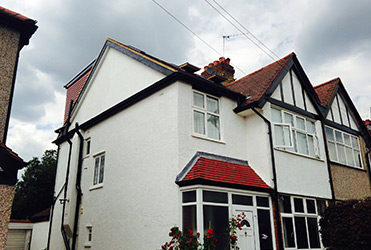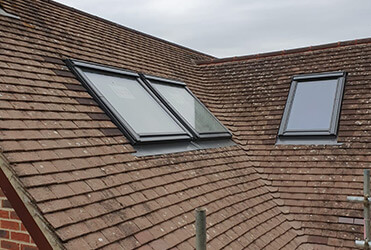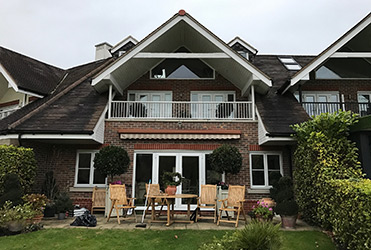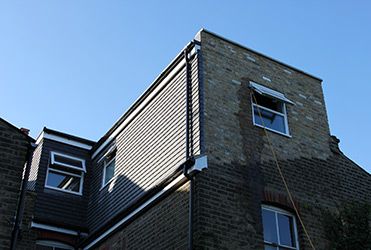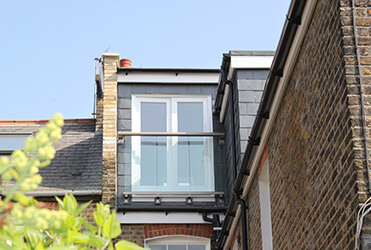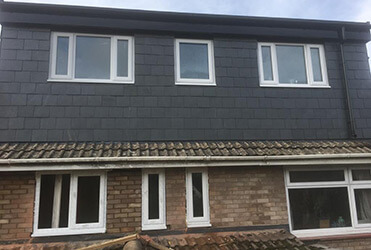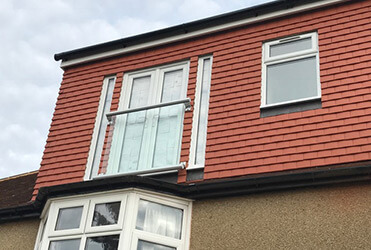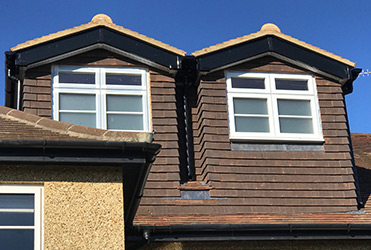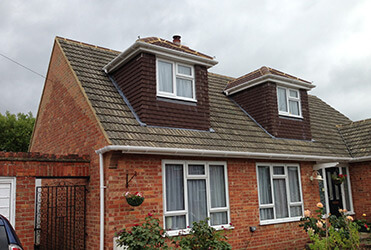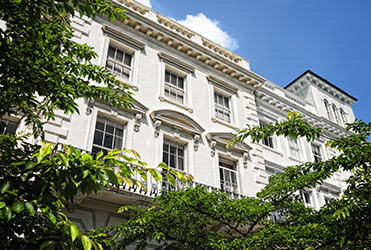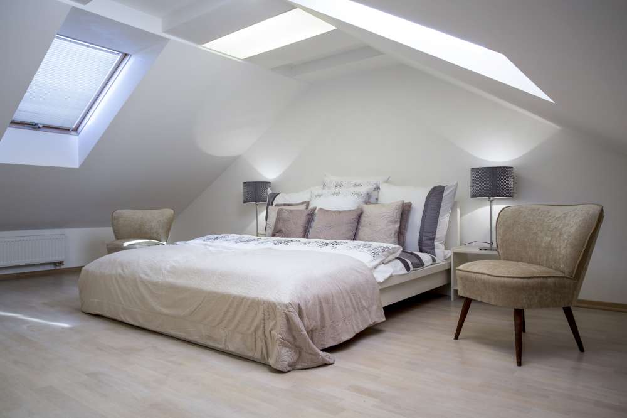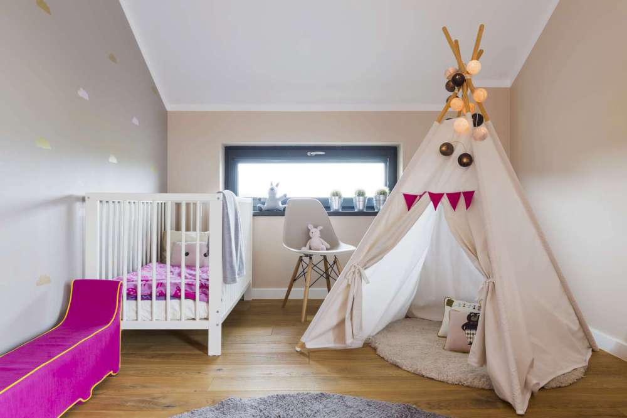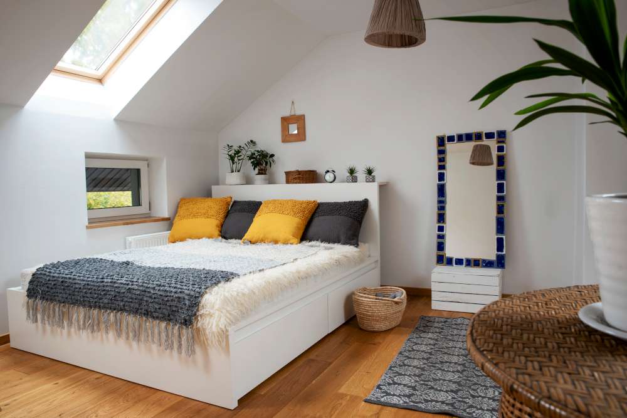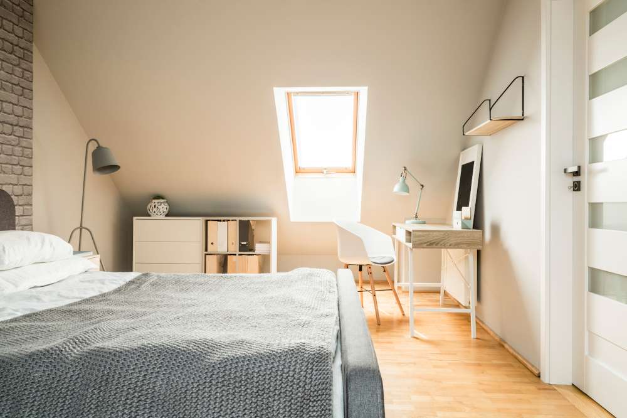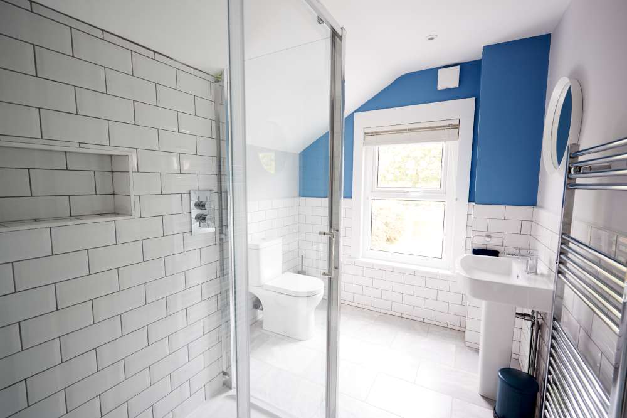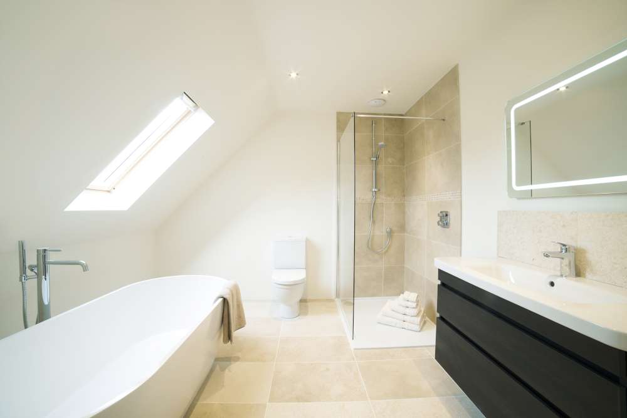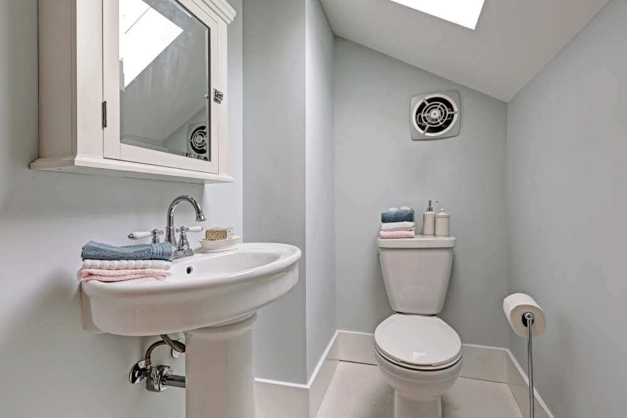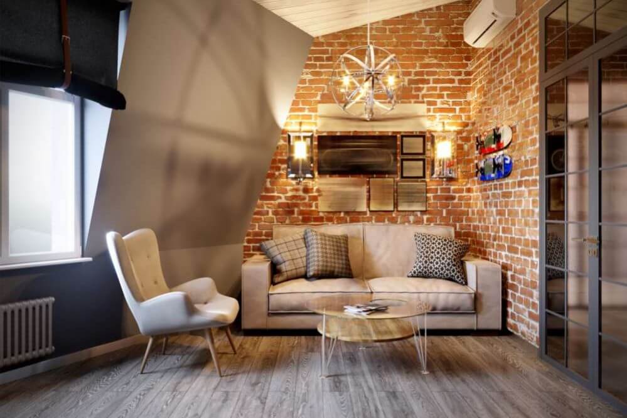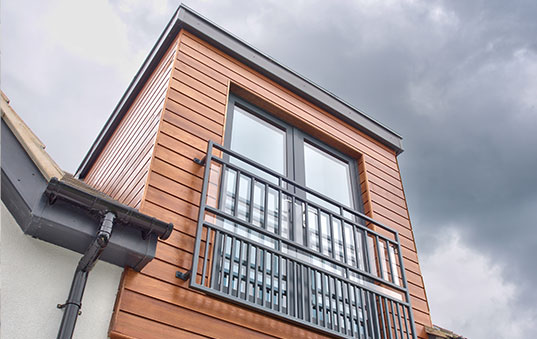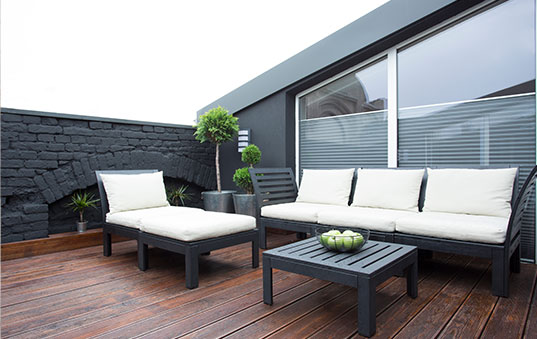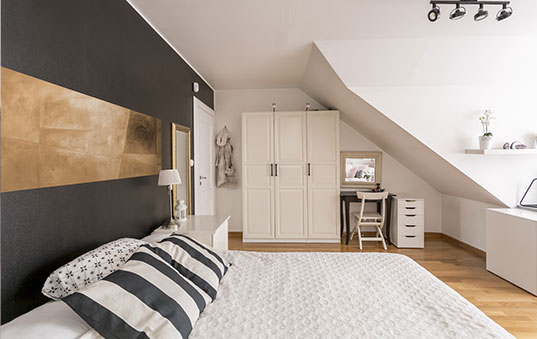Award winning loft conversion company in Newham, Touchstone Lofts
Over 1,000 lofts converted since 1989
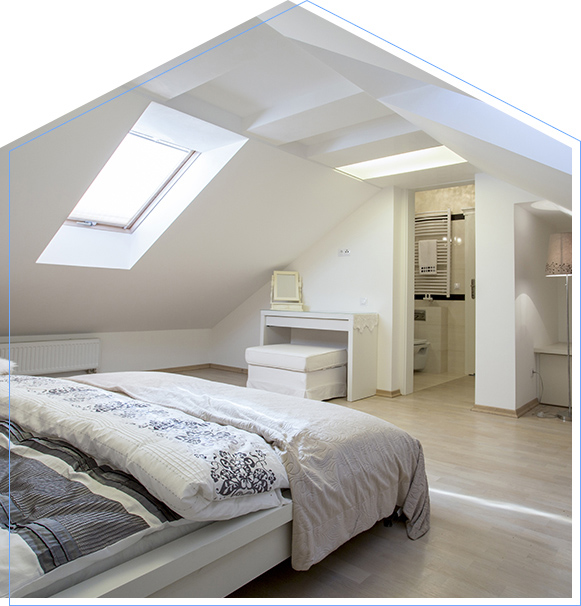
Are you thinking about expanding the size of your Newham home but the cost of moving and the intrusion that comes with a ground floor extension are only steering you away from your dreams and into confusion? A loft conversion is an option which is often overlooked. By utilising the wasted space within your loft, you are able to create that all-important additional living area within your boundaries and produce a large, solid family home. Over the last 30 years, our team have worked across Newham and homes we have transformed can be seen in the areas of Westham through to Beckton. Working throughout Newham, we have transformed a variety of home styles and builds, allowing us to gain knowledge on the types of architectural styles true to the area and how to best transform any loft size and shape.
Get in touch with our friendly, specialist team at Touchstone Lofts who will be happy to meet with you at your Newham home to discuss your own specific requests and requirements. With these details, we will draw up a free design, worth £600, suited to your home and be able to give you a ballpark quote. Give us a call on 0800 881 8194 to get started.
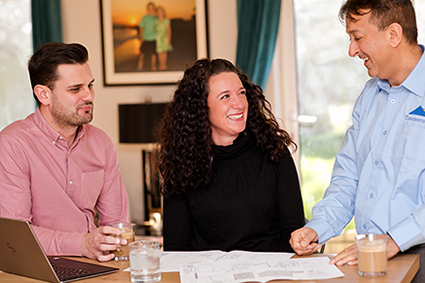
Award-winning loft conversions
We have been recognised for outstanding quality craftsmanship and excellent customer service by the Federation of Master Builders in their Master Builder of the Year Awards, Southern Region.
In addition, we are proud to have been recognised as finalists in the ‘Best Loft Conversion’ category in the 2020 Homebuilding & Renovating Awards.
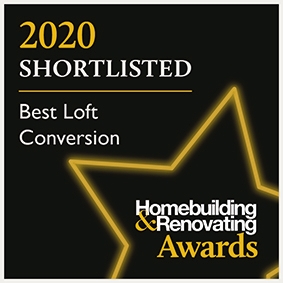
Claim your free loft design appointment
Claim your free design appointment – you’ve got nothing to lose. It’s worth £600, but we offer this service free of charge. Discover the possibilities, explore the options and find a loft conversion that will suit your way of life and your Newham home. Contact us to set up your free appointment.
You can either call us on 0800 881 8194, or complete the form below:
Types of loft conversions for Newham homes
These are the various types of loft conversion we can design and build:
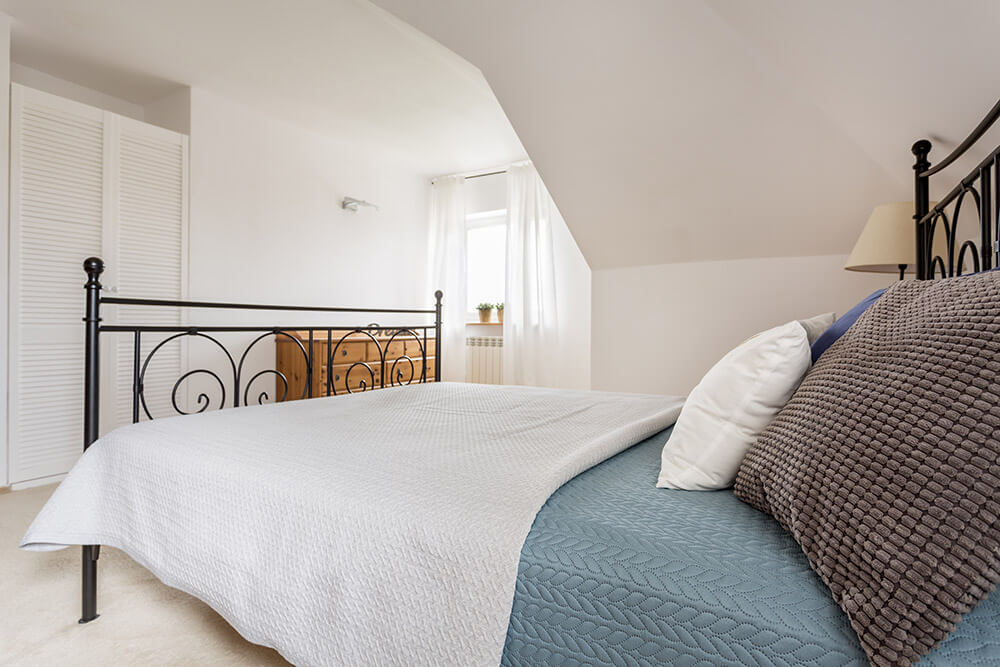
What are the benefits of a Newham loft conversion?
As loft conversion specialists in Newham, we can guarantee that we will produce a living space within your loft which is just as practical as it is stunning. Using only the highest quality materials, the finish will be second to none, allowing your converted space to be aesthetically pleasing both internally and externally.
Converting your unused loft space will prove to be the more cost-effective option compared to relocating or opting for a ground level extension as you won’t need to find the extra cash for those hefty fees associated with moving, or dig up your garden space to lay footings and foundations which will, in return, add an additional 30% value to your property. By keeping your garden space and finding a way to create an extra room or two, your home will be able to keep its kerb appeal at a high.
A project manager will oversee the entire conversion process to allow that everything continues to run smoothly, as well as our building regulations officer attending the site regularly and assessing the safety levels of each stage of the conversion. All work will be carried out on the new, third floor of your property which will allow you to continue living at home throughout the conversion with minimal disruption caused to your daily life.
Transform your Newham home with a stunning loft conversion
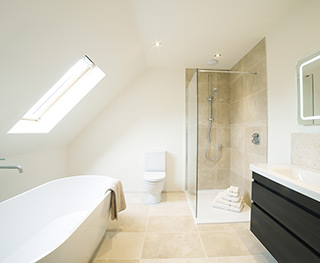
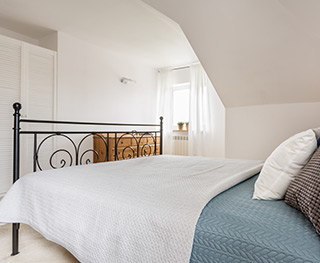
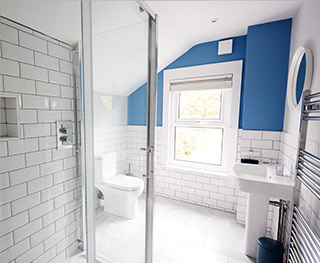
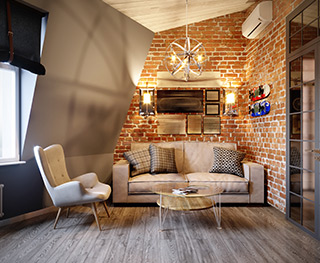
Want to find out more?
If you are considering converting your Newham loft, get in touch with us. Call 0800 881 8194, or send us a message.
Storage inspiration for your loft conversion
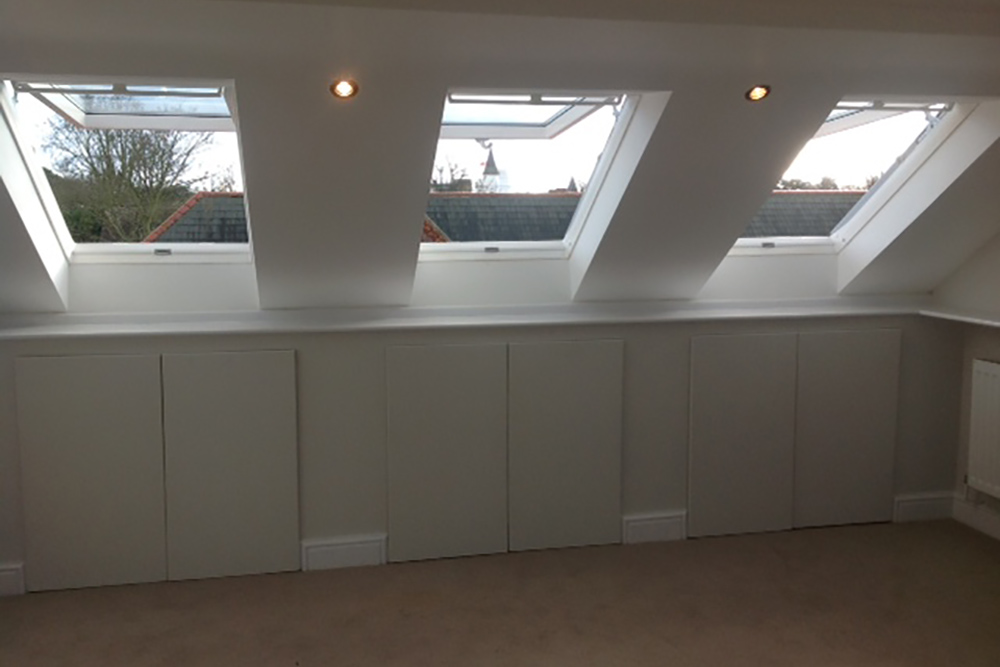
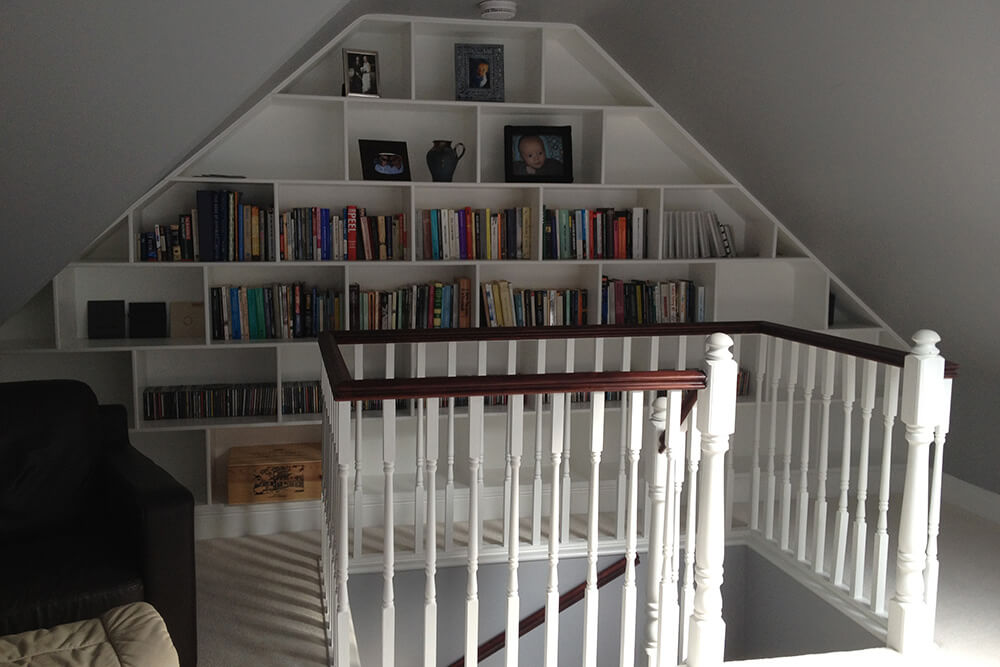
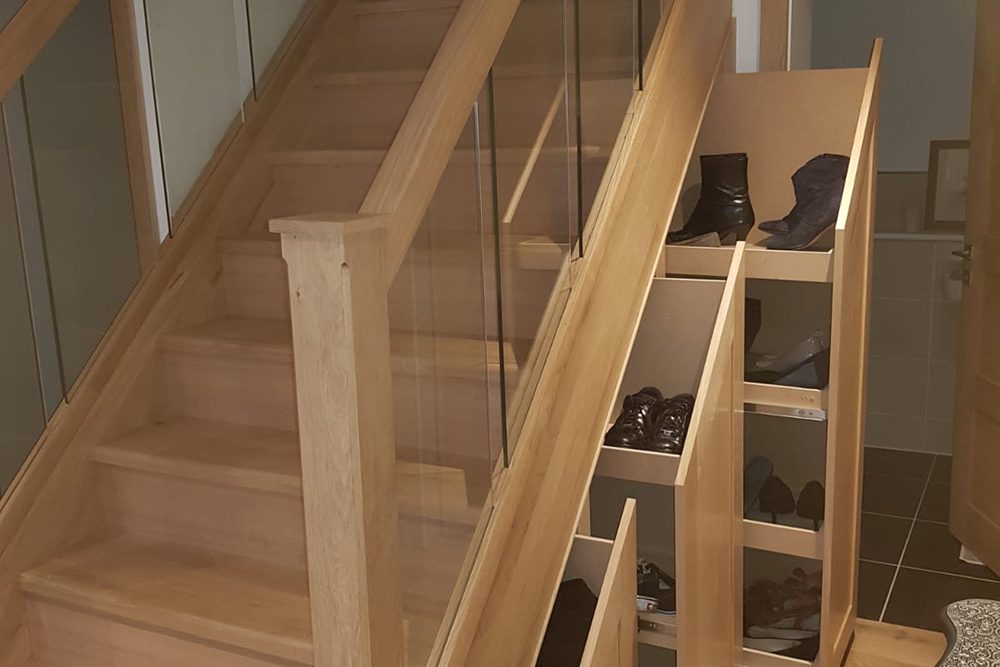
How will I use my Newham loft conversion?
It is common for homeowners to have the assumption that a loft conversion will be the same within any home, with a standard bedroom and en suite bathroom. Whilst this is a good use of valuable space, there are several other options which you are able to explore and consider for your home. As well as assisting you with the design layout, we will also show you relevant examples of how to use your loft space to the best of its ability, ranging from storage solution ideas to underfloor heating. If you have a family with young children, then the idea of a playroom on the top floor of your home may work for you, or if you have teenagers, then a games or cinema room provides a space to unwind and relax, as well as show off to their friends. You may also wish to escape the crowded streets of Newham and create a chill-out zone on the third storey of your home, away from the hustle and bustle of the streets below. With Touchstone Lofts, you have the opportunity to make your loft space as unique as you wish, tailoring it to your needs. We will produce whatever you require, turning your home dreams into reality.
Our team will work closely with you and your requests to transform your empty loft space into a functional living area. Whilst finding the best positioning for the staircase, we will also discuss the ways in which to bring the space to life. Whether that would be by installing underfloor heating, fitting a Juliette balcony or windows to let in fresh air and maximum light, or your choice of electrical lighting to suit any room or tone, you can rest assured that we will do it all.
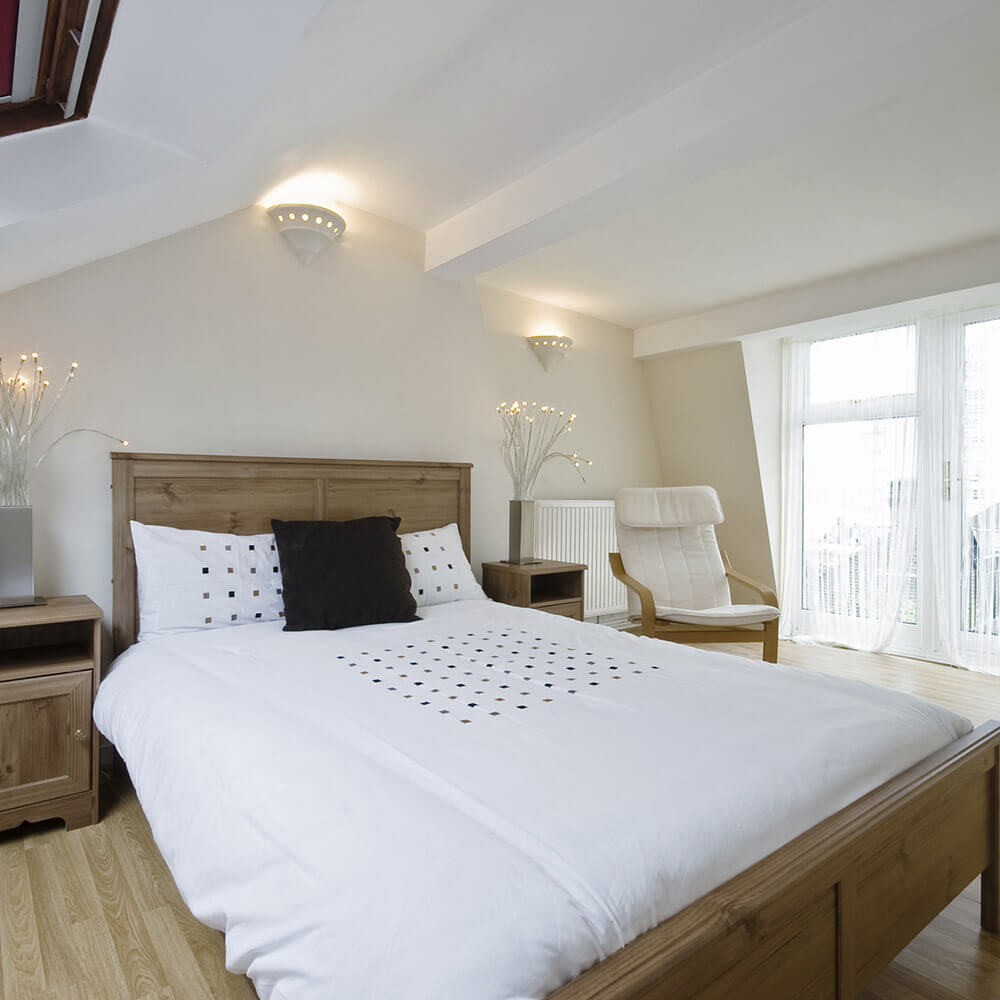
Why choose Touchstone Lofts for your Newham loft conversion?
We pride ourselves on the ability to work as a close-knit team and create practical and functional living spaces within lofts where other companies can’t. No matter what size or shape your loft space is, or the angle of your roof, we will work together to create a realistic plan and bring it to life. With our 98% success rate for planning permission applications, there is almost nothing that will stand in our way of producing a new and unique loft space to enhance the look and feel of your home. With constant checks from our project manager and building regulations officer, you can ensure that not only will the design and build work be second to none, but the process carried out and the safety of your home during and after the conversion process will also be unrivalled.
Your loft conversion questions answered
Have a question about loft conversions? We’re happy to help. Read our answers to the questions that our customers frequently ask us.
How long does a loft conversion take?
Depending on the size and type, most loft conversions take around 12 weeks.
Will I need to move out during the project?
No – it’s safe to carry on living inside the property. We work from the scaffolding before the stairs go in. Any disruption you experience will mainly come from noise.
Where will you place our new staircase?
We will be able to fit your staircase around your existing layout and will find an option to suit you. If possible, we will try to fit your new staircase over the existing staircase so that it fits seamlessly within your property.
Do I need planning permission for a loft conversion?
This depends on your location and type of property – all flats require planning, but if you live in a house that isn’t in a designated area, then permitted development is usually used and no planning is required. There are many other factors to take into account and one of our surveyors can advise further.
How much does a loft conversion cost?
Most cost between £30,000 and £50,000. This depends on the size and type – bigger and more complicated jobs take longer and therefore will cost more. See pricing information for further details.
What is a party wall agreement and do I need one for a loft conversion?
A party wall agreement (PWA) is required if you have a semi-detached or a terraced property and you are working within or near your neighbour’s boundary. We can advise when the surveyor visits.
Does a loft conversion add value to a home?
Yes – it will add from 20% to 30% upwards depending on the size, design and type.
How much head height do you need for a loft conversion?
If you have a clear head height of 2m then a loft conversion may be possible. Our surveyor will need to assess this to confirm.
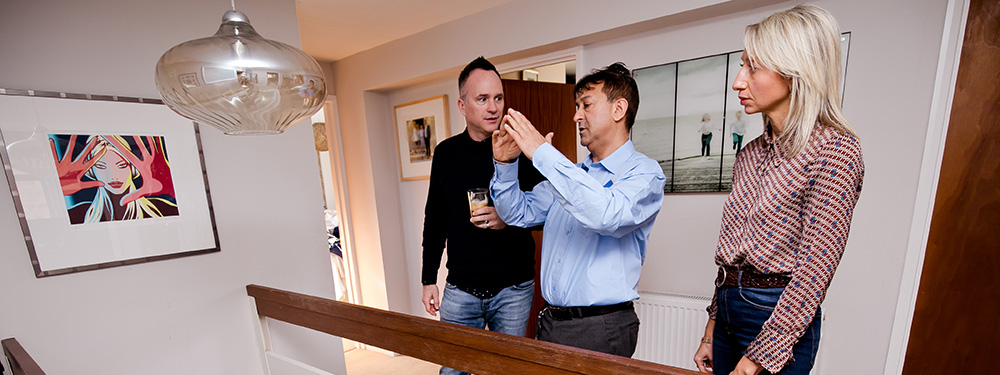
What’s possible with your loft conversion?
These are some of the build possibilities you might want to consider for your loft conversion:
Explore our 2,000 square foot showhome
If you are curious to see how a loft conversion could work for you, visit our showhome and spark your imagination. With 2,000 square feet of display space filled with a variety of useful examples, such as staircases, bathrooms and our range of windows, you will be leaving with a mind full of ideas to put into a plan for your own bespoke loft conversion. To find out more, or to book an appointment with us, call 0800 881 8194.
What can be achieved with a dormer loft conversion
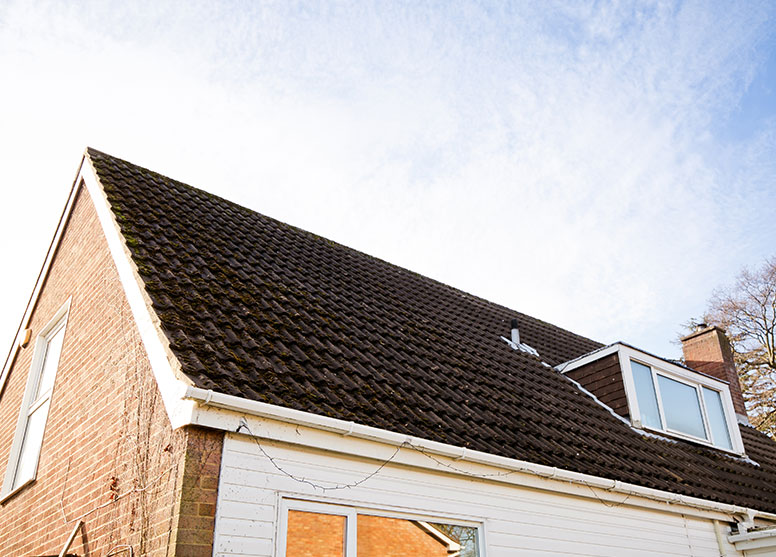
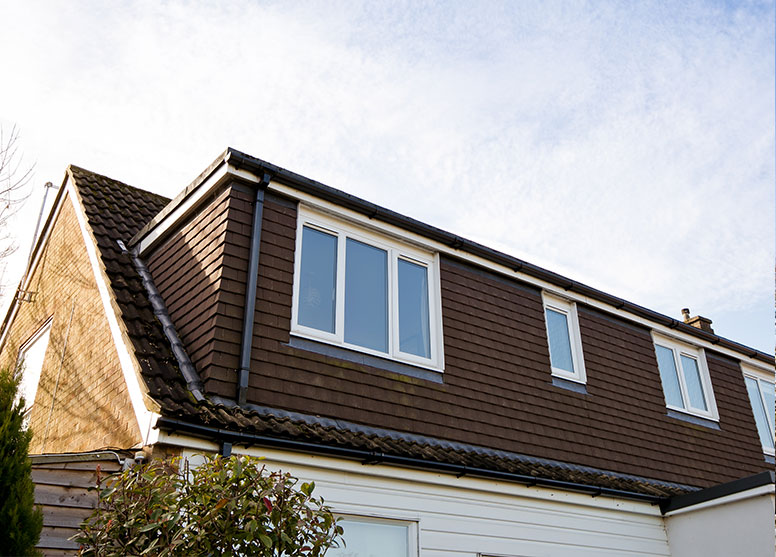
Specialists in home extensions
Are you considering extending your property, look no further, whether you are looking for a ground floor rear extension, side return extensions or even a double storey extensions, our 30+ years’ experience in the property conversion business with service you well, take a look at our extension options here.
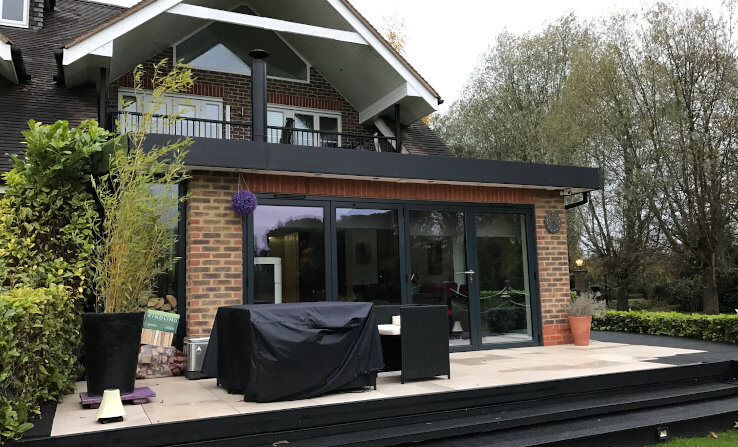
Contact Touchstone Lofts
Since 1989, we have converted lofts all over England and the South East, including London, Essex, Surrey, Kent, Sussex, Hertfordshire, Berkshire, Bedfordshire, Buckinghamshire, Hampshire, Oxfordshire, the West Midlands, Warwickshire, Staffordshire, Leicestershire, and Northamptonshire. To find out how a loft conversion can transform your property, call 0800 881 8194.

