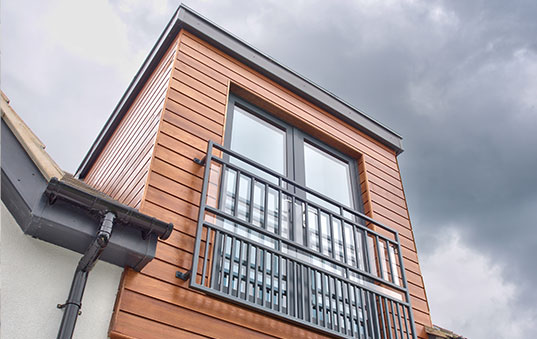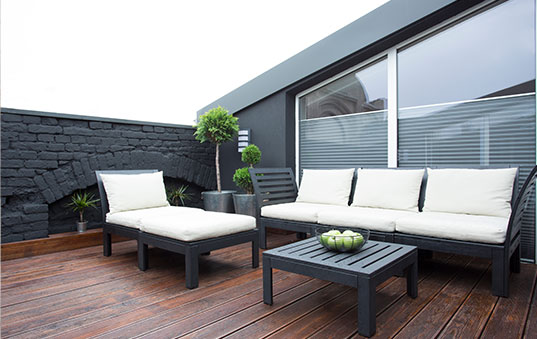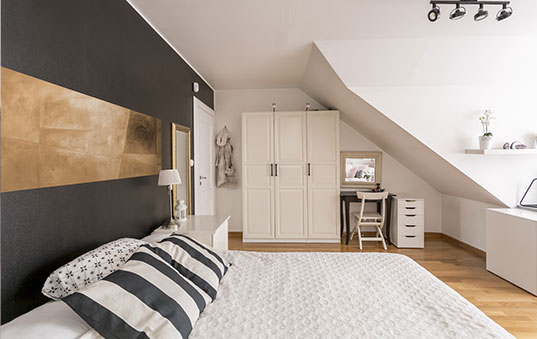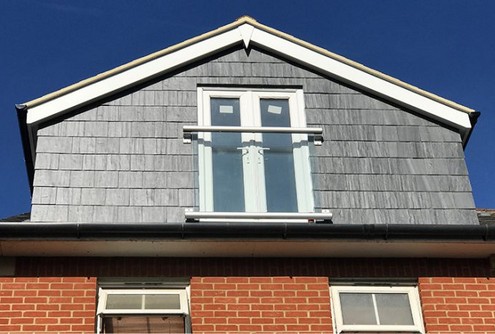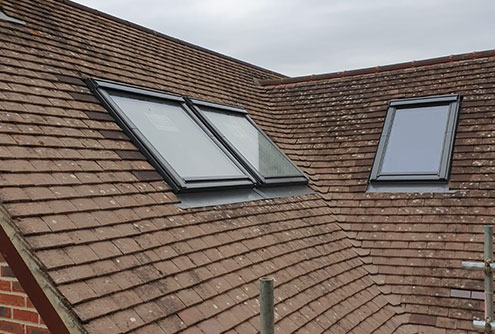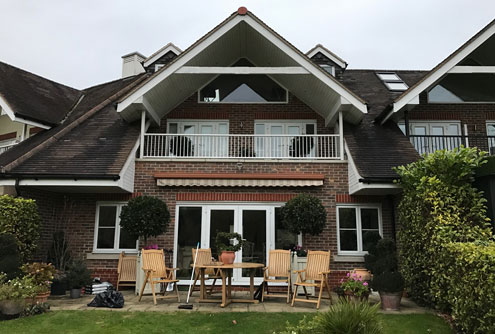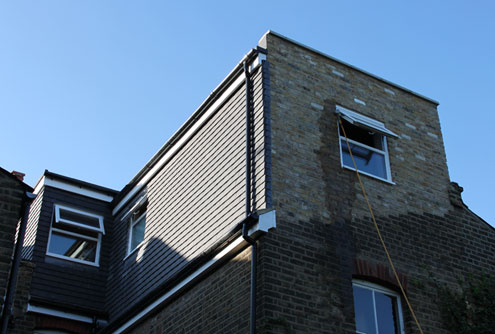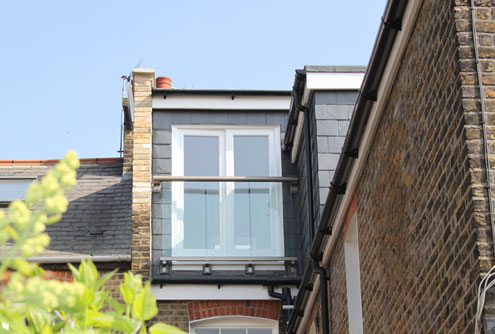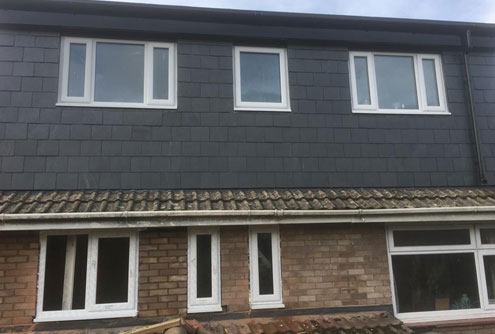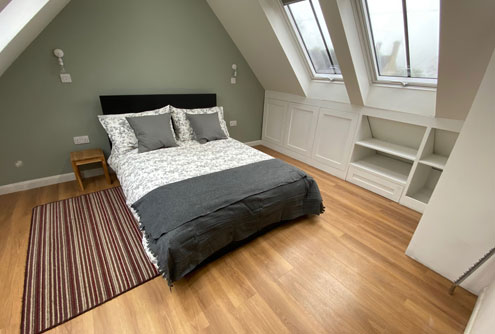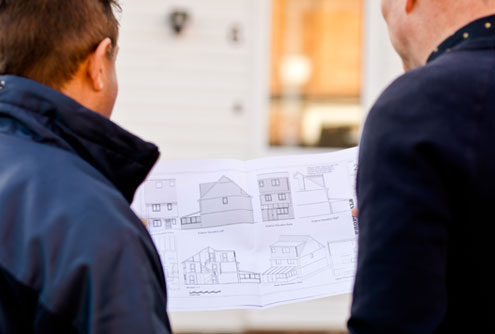Hip to Gable
More than 1.000 lofts converted since 1989
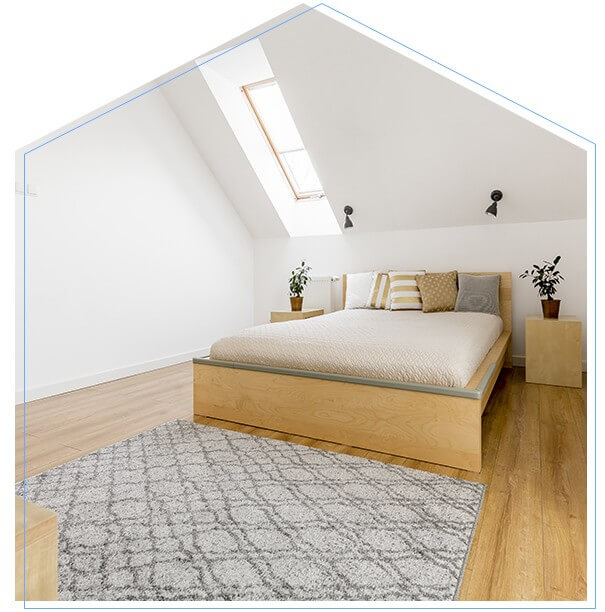
Hip to gable loft conversions magic up more space from thin air by extending the roof outwards. This is a popular type of loft conversion for terraced and semi-detached properties, where it can create lots of additional, usable space.
Want to know more about hip to gable loft conversions? Contact our team to discuss your options and find out how we can help you.
Call 0800 881 8194
What is a hip to gable loft conversion?
This type of loft conversion extends your roof along its sloping side. The sloping side (the hip) is converted to a vertical upright wall (the gable). The roof is extended from the existing ridge, filling in the gap between them. This turns the hip into a gable to form the space in your roof for a loft conversion.
The new gable can be constructed in wood, then tiled to match the roof. Other options including rendering, or brick block pebbledash – whatever suits your tastes and your property. There’s also the option to install a window in the new gable end, bringing natural light into your loft space.
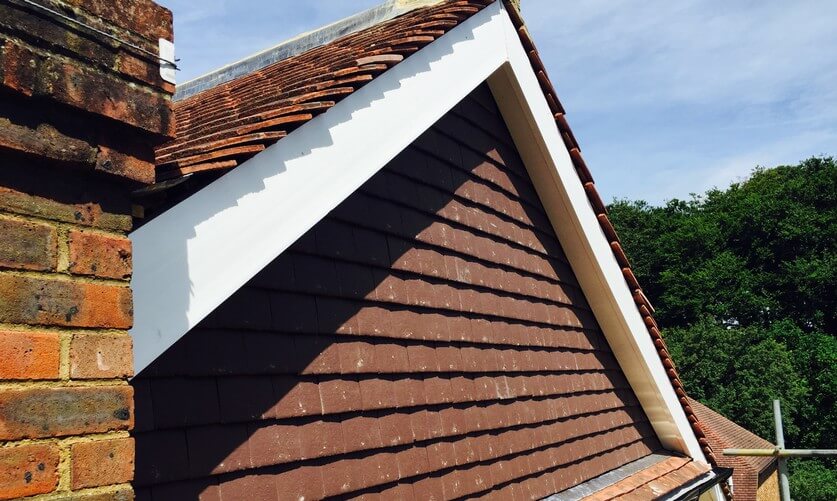
Is a hip to gable loft conversion the ideal option for your property?
A hip to gable loft conversion is ideal for homes that have a hipped roof, which is a sloping roof at the side of the property.
This type of roof is most commonly found on semi-detached and end of terrace homes, especially those built in the 1930s. Some detached properties also have a hipped roof on either side – if this is the case, a double hip to gable loft conversion can be carried out to create even more space. If your property is suitable, a hip to gable loft conversion provides lots of additional volume so you have plenty of usable space.
Hip to gable loft conversions can be carried out on various types of property. We have converted loft spaces in end of terrace, semi-detached and detached homes, as well as flats, cottages and bungalows – if there’s a hip, we can gable it.
How much does a hip to gable loft conversion cost?
How long will it take to build?
On average, a hip to gable loft conversion will cost between £40,000 and £50,000. This includes plastering, heating, plumbing, electrics and carpentry, but doesn’t include flooring or internal fixtures. If you want to add in a bathroom, expect to pay more for your loft conversion. In general, it will take around twelve weeks to complete.
Many different factors affect the cost of a hip to gable loft conversion and the time it will take to complete it. Find out specific costs for your particular property – ask us for your free, no obligation survey and design, worth £600.
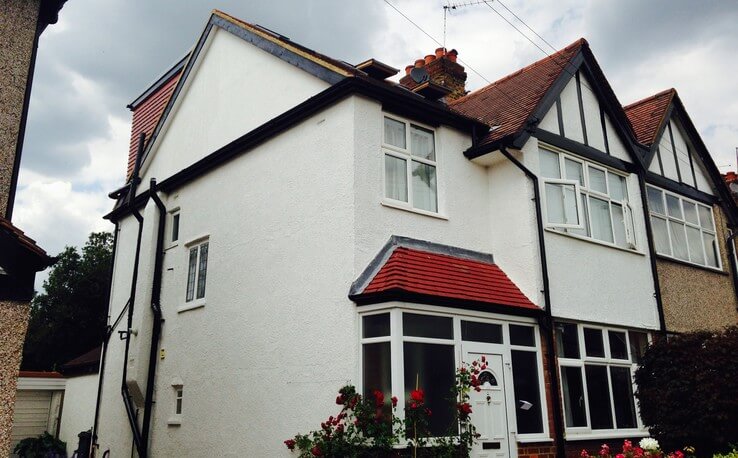
Transforming your home with a hip to gable loft conversion
Hip to gable loft conversions can give you lots of valuable space in various types of property. Here are some key points to consider.
Will I need planning permission
for a hip to gable loft conversion?
In most cases, you won’t need planning permission for a hip to gable loft conversion. They are usually below the permitted development volume of 50m³ for a semi-detached property. You will still need to obtain a letter of lawful development – we can help you with this process.
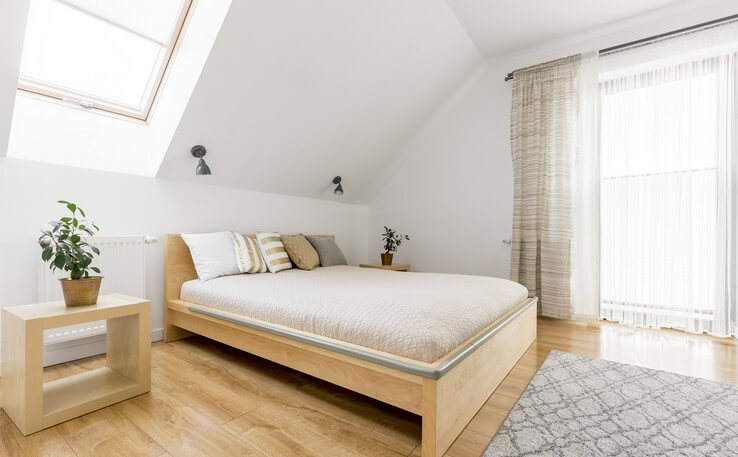
Hip to gable head height
The head height required for a conversion is 2m, however we can work around more challenging spaces and help you find solutions. Please just ask.
Building regulations for hip to gable loft conversions
Once your loft conversion is complete, it will need building regulations approval. The following will be examined:
- Structural stability
- The roof
- Headroom
- Insulation
- Fire safety
- Soundproofing
- Plumbing and heating
- Staircase design and safety
- Electrical works
- Windows and glass
- Juliet balconies
- Flashings around windows and dormer/existing roof
Working with an experienced loft conversion company like Touchstone Lofts ensures that all of this will be taken care of. We can help you with everything from planning to structural engineering, ensuring every aspect is compliant with building regulations.
Inspiration for your hip to gable loft conversion
See some of the options that can help you personalise your loft space:
Find your perfect loft conversion
Explore the different loft conversion options.
Find one that suits your property and lifestyle.




