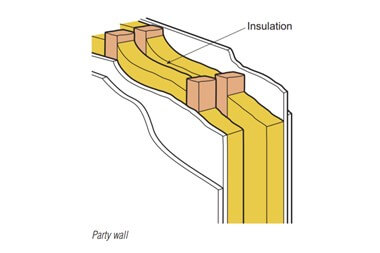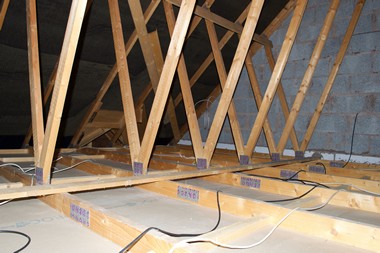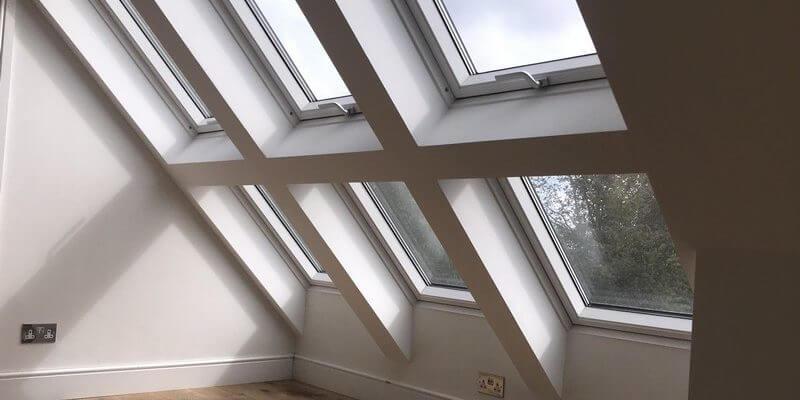Can you do a loft conversion on a timber framed house?
The current trend among growing families is to convert lofts into living areas in answer to the need for more space. Extending your home vertically is definitely easier on the pocket, and much less hassle, than moving to a bigger home. However, if you are an owner of a timber framed house you may be wondering if you are still able to convert your loft? In this article, we explore why a timber framed house may need a little more consideration and if in fact it is possible to convert the loft space.
Why does a timber framed house loft conversion differ to a traditional brick-built house?
In order to answer this question, let us first remind ourselves what a party wall is and its role within a loft conversion. A party wall is a dividing wall between two adjoining buildings. In the case of a loft conversion, it is the wall of your house that you share with your neighbour. In a terraced house, you will have two party walls to consider, and in a semi-detached house you will only have one, and so on.
In a traditional brick-built house, the party wall is usually two-brick thick. During a loft conversion, bricks are removed from the customer side where a steel is then fitted (to support the weight of the new converted space) and bricked around with new brick and mortar to re-seal the opening created (you will need a party wall agreement in order to do this).
However, a timber framed house will have no brick party wall. Instead, the ‘wall’ will consist of two separate timber frames spaced equally apart, usually with sheathing boards on the cavity side for stiffness and strength. The plasterboard is usually double layered and filled with insulation to limit noise between you and your neighbour. In short, with no brick partition wall there is nowhere to fit the necessary supporting steel required to convert your loft. It is this challenge that requires a little extra consideration when converting lofts in timber framed houses.

If this is the scenario, the building surveyor or structural engineer will need to carry out some exploratory works to determine the wall’s exact make-up and structural capabilities He will then draw up a design that will support the wall enough to take the load.
There are a few ways to do this:
If the party wall is not of a low bearing nature it may be possible to run a steel support from the two external walls at the front and back of the property. The supporting (party wall) can then be built off of this.
Another option is to use Telebeam. Telebeam extends the support given by the roof trusses by employing two beams to help the truss carry its existing roof load plus the additional floor load as a result of the conversion. This approach minimises loss of headroom. Plus, the beams are telescopic and adjust to the span of the building and work for any roof pitch. They span from outside wall to outside wall and do not rely on any internal support.

How do I know if my house is timber frame?
If you are not sure whether your home is timber framed or masonry, you may be able to check with building control at your local council. You are able to request a copy of the drawings if they are available. However, there are a few checks you can carry out yourself that will indicate timber frame construction:
- Go into your loft. In semi-detached or terraced homes look at the party wall which separates your home from next door. If it is plasterboard-faced, your home is almost certainly timber frame.
- Turn off the mains electricity supply, then, in an external wall, unscrew the cover plate on a light switch or socket outlet. Sockets in timber frames are normally mounted on horizontal noggins. The socket box has holes through which you should be able to see timber and insulation.
- Knock on the inside face of an external wall. If it is timber frame, you should hear the pattern of sounds made by the vertical timber studs.
It is important to note that these are only indicators and we would always advise that you speak to a professional to confirm your findings.
In summary, it is certainly possible to convert the loft of a timber framed house, but you will need to factor in the extra structural considerations within your budget. On the flip side, newer timber framed homes generally boast massive ridge heights, which makes them fabulous big loft conversions.
As one of the oldest specialist loft conversion companies around and a wealth of knowledge behind us, we can offer innovative solutions for all types of properties. Please don’t hesitate to contact us for advice or information, we’d love to help.
Party wall graphic taken from Community Housing Cymru

