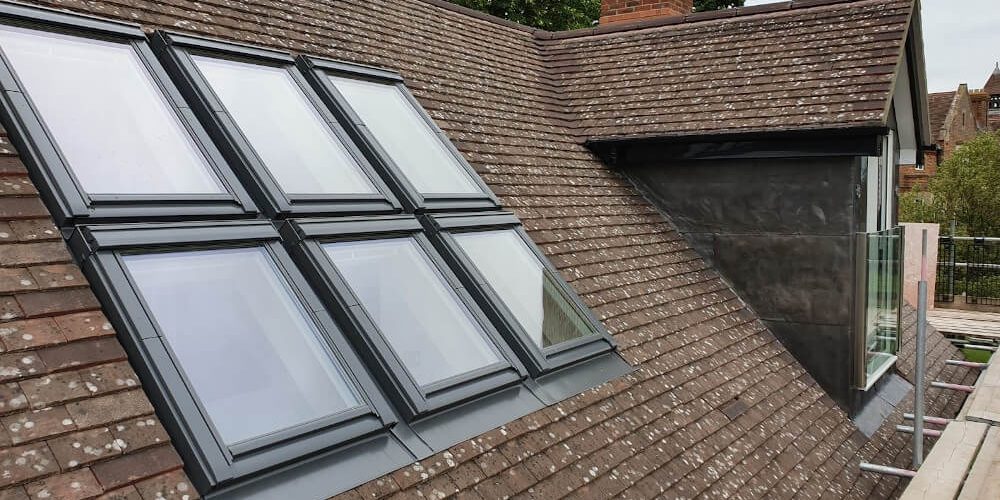Conversions in Solihull: Planning permission rules
Have you been yearning for a bit more space in your home in Solihull? If you have been considering a loft conversion or an extension on the side of your home, you could be needing planning permission to get the ball rolling. This could be imperative for your project, enabling you to get that extra space that you may have been wishing for! There are countless benefits to extending your Solihull home in the West Midlands, follow these guidelines for obtaining planning permission to get started.
How do I find out whether my Solihull home needs planning permission?
Depending on the characteristics of your proposed extension or conversion on your Solihull home, you may need planning permission. On the Planning Portal, you will be able to gain information about common householder projects, and which ones you may need permission for. You will also be able to find out about projects that may be commercial in nature, dealing with larger properties in Solihull.
What is the difference between planning permission and LDCs?
A LDC is a Lawful Development Certificate. This is a legal certificate that demonstrates the lawfulness of future, present and past building use, or operations. You can check on the Planning Portal whether you will need planning permission, or an LDC. LDCs are often needed with permitted development, within projects that do not alter the structure of your Solihull home as much.
Under what circumstances would my Solihull property need permission?
If you are thinking about investing in a loft conversion for your Solihull property, this will be permitted development, other than if your plans exceed these limitations:
- Materials – they must match the existing property
- Enlargement – it must not exceed the original roof space by 40 cubic metres (terraced) or 50 cubic metres (otherwise)
- Height – it must not exceed the existing height
- Must not include verandas or raised platforms, or the installation of a chimney or flue
- Side windows must be obscure glazed
For an extension in Solihull, the limitations are different:
- Must not be higher than the highest part of the existing roof
- Must not include verandas, balconies, a microwave antenna, a chimney or an alteration to the roof or existing house
- Cannot include cladding on the exterior
- The materials used must be similar in appearance to the existing materials on the property
For additional information on the limitations within permitted development, visit the Planning Portal website.
How can I apply for planning permission in Solihull?
To apply for planning permission, you can submit the details of your project onto the Planning Portal. You will need to include the following information in order to get started with your conversion in Solihull:
- An application form
- A location plan
- A site plan
- An ownership certificate
- A correct application fee
All plans should be to scale, including a scale bar on the drawings. There is also pre-application advice available to get some guidance about the planning rules around your proposed project in Solihull.
Can Touchstone Lofts help me?
If you are wondering if there is an easier way to gain the permission you may need, there is. Working with Touchstone Lofts for your loft conversion or home extension will allow you to say goodbye to any stresses you have regarding this area of the project. We handle everything, applying for planning permission should you need it, as well as a letter of lawful development.
For excellent, high quality loft conversion services in areas ranging from Bromley to Basingstoke, come to Touchstone Lofts. We are available to call on 0800 881 8194. We will provide the extra space you’ve been awaiting, for your home in Solihull.

