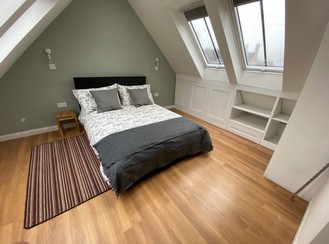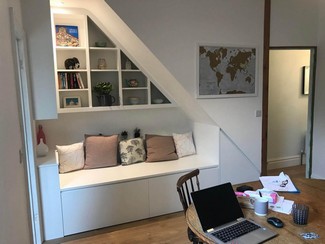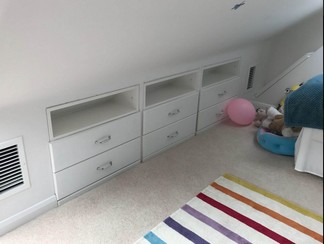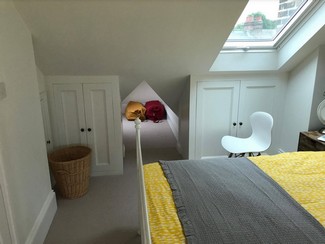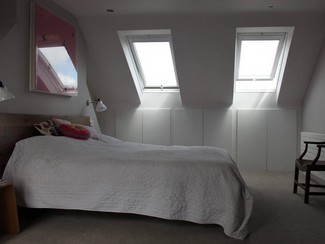Loft conversion staircase solutions
When well-designed, your loft staircase can be a feature in itself. However, it can be tricky to ensure you achieve the look you want, tie it in with your property style and adhere to building regulations. We walk you through the options available to you and the rules you need to follow if you decide to opt for stairs for loft conversions.
Let us kick off proceedings by covering the rules and regulations…
Loft staircase building regulations
The main factor here is to make sure you have the right amount of headroom above your loft conversion stairs before you commence work. If you get this wrong, it will be very difficult, if not impossible, to rectify after the build is completed. Regulations aside, you do not want to be ducking your head to get into your new loft bedroom!
When you add any kind of structure to your home, strict building regulations must be followed. Converting your loft will see the structure of your home change quite dramatically – you may need to extend the roof or even lower the ceiling of the room below the loft to make way for the new rooms above, so there will be a lot of different regulations that you will need to meet. With over 30 years in the business, there isn’t a lot we can’t tell you about building regulations or planning permission. We also have a skilled structural engineer on board, so we can offer bespoke advice, whatever your situation might be. It is important to employ a loft conversion company you can trust because failing to comply with building regulations will result in an unsafe home and also a very expensive bill trying to rectify the build.
The stairs are a pivotal part of these regulations, and the headroom, quality and pitch must all be taken into consideration. Here are some of the basic requirements:
- The maximum pitch of the stairs is 42 degrees.
- There must be at least 1.9m of headroom at the centre of the flight.
- There must be at least 1.8m of headroom at the edges of the stairs.
- The vertical surface of the stairs (risers) must be of equal level.
- There is no minimum staircase width, but anything less than 600mm is likely to be impractical. Plus, a handrail is required if stairs to loft conversion have a drop of more than 650mm.
- Landing areas need to be a minimum size before the staircase and at the top of the stairs.
- Vertical spindles should boast a 99mm gap between them.
Your staircase must also comply with fire regulations, including having a suitable fire door at the top or bottom of the new loft stairs.
Here at Touchstone Lofts, we will take detailed measurements of your home to ensure there is enough room to fit all components of the project, including the staircase. The team will then plan your conversion in full so that you can apply for planning permission; if necessary, we will even take care of the planning process for you – we know the process well, with 98% of our plans getting the go-ahead the first time.
Designing your loft staircase
The main staircase options for your new loft conversion are straight stairs or stairs with a single or double wind.
New loft conversion staircases must match the existing staircase and blend suitably enough to appear indistinguishable from the stairs in the rest of the house. We will design and make your staircases so they are crafted bespoke to your loft conversion, and we like to consider the design when the floor structure is in place – in full consultation with you. We have experience with fitting spiral staircases, alternating treads (the tread being the part you step on), and retractable ladders.
Can you do a loft conversion with a small landing?
If you have a small landing and space is tight, a space-saving loft conversion style such as a spiral design is often a popular choice. We can work with you to design a staircase that meets all regulations and our needs and wants, whether optimum natural light, glass balustrades, or funky lighting.
Here are some loft conversion stairs ideas recently installed by us:
In the UK, when you’re thinking about stairs to loft conversion, you can choose from quite a few types. Each has its unique features. Let’s discuss a few of them if not all:
Alternating Tread Stairs: These are neat because each step sticks out on alternating sides, like the stairs on small boats. They’re great for saving space.
Fixed Ladder Stairs: Imagine a mix between a ladder and regular stairs. They’re steeper than usual stairs, about 60 degrees vertical, but more solid than a ladder.
Spiral Stairs: These stairs twist up in a spiral like a tunnel going up. They look fantastic and don’t take up much room.
Paddle Staircase: These are a popular choice for really tight spaces. They look like the stairs you’d typically find in a house but are designed to fit in smaller areas.
Open Staircase: These stairs don’t have walls on either side so that light can shine through. They make the place feel more relaxed and spacious.
Glass-Sided Staircase: Similar to open stairs, but these have glass sides. They give a modern and sleek look to your space.
Winder Staircase: These stairs turn sharply, usually at a right angle, which is handy when you need more room to work with.
If you would like to discuss staircase regulations and how this will impact a loft conversion project with us, please contact our team for more information.


