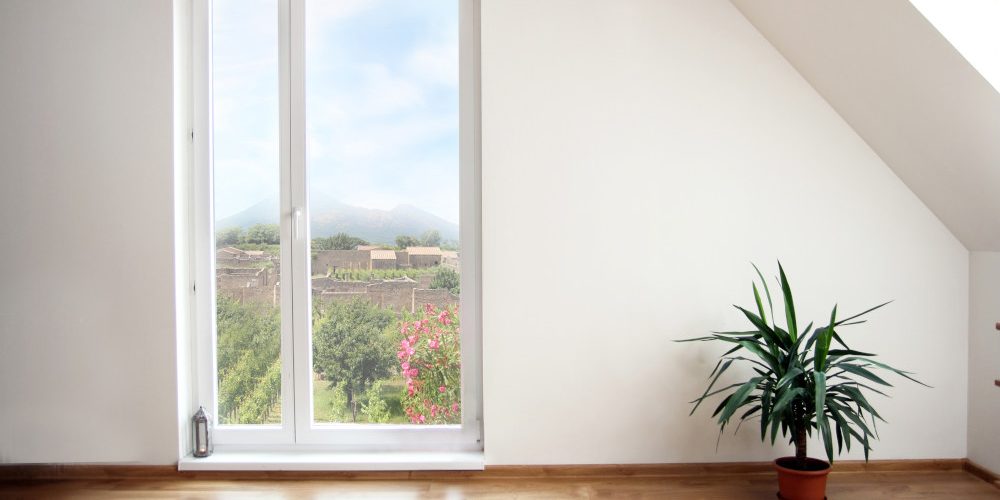Should you install a balcony in your loft conversion?
Loft conversions are transformative renovations, maximising underutilised space to create functional areas within a home. Introducing outdoor space to a loft conversion elevates its appeal, offering a unique blend of indoor comfort and modern living. The inclusion of a balcony or terrace in a loft conversion significantly augments the property’s value and lifestyle quality.
These conversions unlock the potential of unused loft areas, creating versatile rooms for various purposes, from bedrooms to home offices.
Adding outdoor space to a loft conversion
Incorporating a balcony or terrace brings an inviting extension to the living space, fostering a seamless connection between indoors and outdoors.
It’s not just about space; it’s about enhancing the living experience. A well-designed outdoor area can add a touch of luxury and practicality to the loft conversion, influencing the property’s overall allure and market desirability.
Understanding loft conversion balconies
In loft conversions, a balcony or terrace serves as an extension of indoor living, offering an external area accessible from an upper floor. Balconies can vary in design, from Juliet balconies—smaller options providing an open view without extra space—to larger terrace-style extensions, ideal for seating and socialising.
-
The concept
A loft conversion balcony creates an additional area that seamlessly integrates with the upper floor, providing an outdoor retreat without sacrificing indoor space.
-
Different types of balconies
From cantilevered balconies to French-style terraces, there’s a range of options feasible for loft conversions. Each design caters to different preferences, space availability, and structural considerations.
-
Importance in urban settings
London’s urban landscape emphasises the need for outdoor spaces. A loft conversion balcony or terrace offers a coveted escape from the bustling city, providing a private haven to unwind amidst the urban buzz. The value of outdoor space in such settings is unparalleled, enhancing both lifestyle and property value.
Pros of adding outdoor space to a loft conversion
Incorporating outdoor space into a loft conversion brings forth a multitude of advantages, both in terms of aesthetics and functionality.
Alfresco living experience: A loft conversion balcony or terrace transcends indoor living by offering an alfresco experience. It creates a unique space for relaxation, entertaining guests, or enjoying meals in an open-air setting, fostering a sense of freedom and connection to nature.
Wellness and mental health benefits: Access to natural light and fresh air has proven benefits for mental health and overall well-being. A loft conversion balcony becomes a personal sanctuary, allowing moments of tranquillity and rejuvenation amidst the urban hustle.
Social entertaining and community interaction: Balconies provide an ideal space for social interactions within the community. Hosting small gatherings or simply engaging with neighbours from a private outdoor spot contributes to a sense of belonging and community integration.
Customisation and personalisation: Designing a balcony allows for personal expression and customisation. Tailoring the space with furniture, plants, or decor elements creates a personalised retreat, reflecting individual style and preferences.
Enhanced property appeal: A loft conversion with a well-designed balcony becomes a standout feature in the real estate market. It appeals to a broader range of potential tenants or buyers seeking unique and attractive living spaces in urban settings like London.
Cons of installing a balcony in a loft conversion
While the addition of a balcony or terrace presents enticing benefits, certain considerations merit attention due to potential drawbacks.
-
Structural considerations
Adding a balcony requires thorough structural assessments and modifications, potentially escalating project costs. Reinforcing the structure to support the added weight demands careful planning and investment.
-
Maintenance challenges
Balconies demand regular maintenance to withstand weathering effects. Staying vigilant with upkeep, such as cleaning and repairs, becomes essential to ensure longevity.
-
Privacy concerns
Depending on location, privacy could be compromised. Evaluating neighbourhood dynamics and ensuring the balcony design aligns with the area’s aesthetics and privacy expectations is crucial to avoid discomfort or disputes among residents.
Key considerations before adding a balcony
Before committing to incorporating a balcony into a loft conversion, several pivotal considerations warrant careful evaluation.
-
Assessing feasibility and structural implications
Conducting a thorough structural assessment is paramount. Engaging professionals to evaluate the feasibility of adding a balcony and determining the necessary structural reinforcements ensures the safety and stability of the conversion.
-
Complying with building regulations and planning permissions
Ensure adherence to local building codes and acquire necessary permits. Compliance with regulations regarding safety standards, property boundaries, and neighbourhood guidelines is vital to avoid legal issues and ensure a smooth construction process.
-
Budgeting and long-term maintenance plans
Establish a comprehensive budget encompassing construction cost, maintenance expenses, and potential unforeseen expenditures. Additionally, outline a maintenance plan to preserve the balcony’s integrity and aesthetics over time. Accounting for long-term upkeep ensures the sustainability and longevity of the outdoor addition, preventing future complications or deterioration. Strategically planning for these factors guarantees a well-executed and enduring loft conversion balcony.
Conclusion
Balconies in loft conversions present a spectrum of advantages and considerations, underscoring the importance of a well-informed decision-making process.
The pros encompass enhanced aesthetics, increased usable space, a connection to nature, and the potential for enjoying views. However, it’s crucial to acknowledge the cons, including structural considerations, maintenance challenges, and privacy concerns.
To make an informed choice, carefully weigh the benefits against the drawbacks. Consider feasibility, regulations, and long-term commitments before proceeding with a balcony addition.
Explore Touchstone Lofts’ website for comprehensive loft conversion options. Discover how our seasoned expertise and full design-and-build services can breathe new life into your loft space, ensuring a beautiful transformation that aligns with your property and lifestyle.
For tailored guidance on loft conversions in London, reach out to us at 0800 881 8194. Our experienced professionals can provide expert advice and support throughout your loft conversion journey, ensuring a seamless and rewarding experience. Trust Touchstone Lofts, the pioneer in specialist loft conversions, to redefine your living space.

