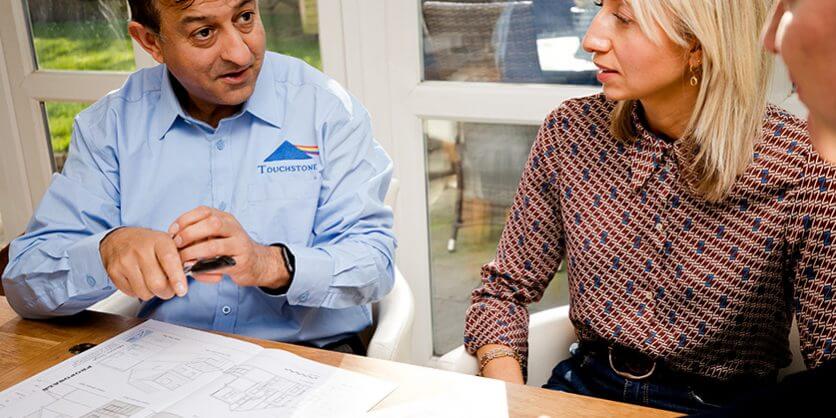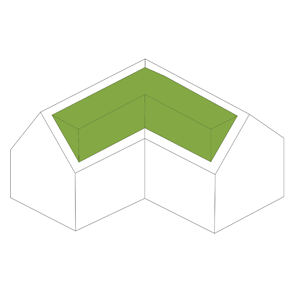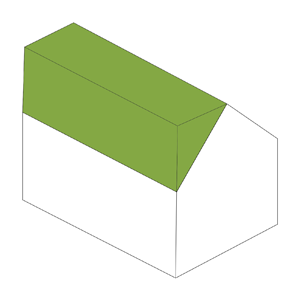Do I need planning permission for a loft conversion?
Most loft conversions do not require planning permission, as they are considered to be ‘permitted developments’. However, building regulations will be required for a loft conversion.
What is permitted development?
Permitted development is defined as extensions, home improvements and alterations you can make to your home without the need for applying for planning permission. You can be sure that the permitted development is lawful by obtaining a letter of lawful development. This can be applied for by Touchstone Lofts. The letter of lawful development involves an application to the planning department – our architect will send a set of drawings showing what we intend to build. The planning department will issue a letter of lawful development once they have checked you intend to comply with all the requirements of permitted development. More details are available on the local council planning portal. All loft conversions will require building regulations approval. Building regulations are controlled by the local council, and the building control officer can work directly for the council. Alternatively, you can hire private building control.
Planning permission and types of property
The question ‘do I need planning permission for a loft conversion?’ depends very much on the type of property the loft conversion is going to be carried out in.
For most homes that are either detached, semi-detached, or terraced, planning permission is generally not required for a loft conversion. There are, however, certain conditions, which we will discuss later. The permitted development guidelines are covered below.
Planning will be required if your property is:
- A flat or maisonette
- In a conservation area
- On designated land – an Area of Outstanding Natural Beauty, or a National Park
You will also need planning permission if your permitted development rights have been removed from your property.
The rules of permitted development
Permitted development covers the work that can be carried out without needing to seek planning permission. Full conditions can be found in Schedule 2, Part 1, Class B of The Town and Country Planning (General Permitted Development) (England) Order 2015.
A loft conversion falls under permitted development and does not require planning permission as long as the following guidelines are met:
- The new loft conversion won’t be larger than 40m³ for terraced houses and 50m³ for detached and semi-detached houses.
- The loft conversion will not extend beyond the plane of the existing roof slope at the front of the house, principle elevation, or that fronts the highway.
- The loft conversion does not extend higher than any part of the existing roof.
- The loft conversion does not include any terraces, balconies, verandas or raised platforms.
- The loft conversion is made using materials that are similar in appearance to the rest of the original house –similar tiles are usually used.
- Any side-facing windows must be obscure glazed privacy level 3 (to stop people seeing in and out).
- All side facing opening windows should be at least 1.7m from the finished internal floor level.
- Your home is not located in certain designated areas, including National Parks, Areas of Outstanding Natural Beauty, conservation areas and World Heritage Sites.
- A roof extension or dormer (with the exception of hip to gable extensions) must be set back at least 200mm from the original eaves.
- A roof extension must not overhang the outer wall of the original house.
To find out whether or not you need planning permission, it’s always wise to get a surveyor from Touchstone lofts to confirm it for you.
Types of loft conversion and permitted development
Rear dormer loft conversion
This is the most popular type of loft conversion and is where a dormer is constructed facing the rear garden.
The original property is normally a terraced or gable-ended house, which could be a semi-detached or detached property.
A large loft conversion is created which normally has enough room for a bedroom and an en suite. On the front roof slope, rooflights are normally fitted and they must not protrude from the slope of the roof more than 150mm to comply with permitted development regulations.
This type of loft conversion involves the construction of a dormer on the rear of the property and this normally adds a volume of between 25m³ and 40m³. This is well within the permitted development guidelines. Building regulations will be required for this conversion.
Hip to gable loft conversion
Hip to gable loft conversions are normally carried out on semi-detached properties, many of which were built in the 1930s. The original property has a hipped roof and there is no existing gable. The process involves a roof extension, and a loft conversion known as a hip to gable is created.
This is where the existing ridgeline is extended to form a new gable, therefore the hip is replaced by the gable. A rear dormer is constructed, similar to the conversion above. These loft conversions usually require more volume and can use up to 50m³ of roof space, which still falls within permitted developments. Building regulations will be required for this conversion
L shaped loft conversion
When an L-shaped loft conversion is built, the original property is normally terraced or semi-detached, where the roof is in two sections. These are normally Victorian properties and there is an abundance of them in London.
The main part of the roof is the slope facing the highway and the rear garden. The other roof is normally lower and runs at 90° to the existing main roof. Permitted development allows roof extensions to both roof sections.
Two large rooms can be constructed, and a bathroom. In the rear section of the dormer, the side facing window must comply with the permitted development guidelines as outlined above.
These loft conversions are considered to be permitted developments, providing they do not exceed the volume allowance of 50m³ and they comply with all the other permitted development guidelines.
Clients are normally surprised that so much living space can be added to their homes and no planning permission is required.
Rooflight or Velux conversion
A rooflight or Velux loft conversion is where there are no roof alterations required. The existing property will need to have a ridge height that’s quite high, often exceeding 2.5m. A dormer may not be required for the loft conversion as the existing head height is adequate. These loft conversions are the most cost effective.
Planning permission may still be required if the land is designated. The rooflights or Velux window must also be fitted in accordance with the permitted development guidelines, which state that the rooflight must not protrude from the roof slope more than 150mm. Building regulations are still required.
Planning permission costs
If you live in a flat, in a conservation area, or if you cannot complete your loft conversion under permitted development for any other reason, you will need to apply for planning permission. Touchstone Lofts have an excellent track record and are experts at obtaining planning permission.
How long does planning permission take to obtain?
Once submitted to the planning department and once your application has been fully validated, the planning process will take at least eight weeks.
Often it takes longer, as planning departments are understaffed and overwhelmed with applications.
What if I have already extended my property?
If you have already extended your existing property, you may still have permitted development rights for your roof.
The roof has its own separate permitted development in addition to any other permitted development for your home. Under these circumstances, if your property is not in a conservation area or on designated land, you will still be able to have a loft conversion under permitted development. If you have already had roof extensions on your property you will need our experienced surveyor to visit and assess this carefully, and we can advise you accordingly.
Party wall letter
Most loft conversions require a party wall agreement.
If your neighbour is willing to sign a party wall letter this will avoid the expensive costs of a party wall surveyor. If you do need to employ a party wall surveyor, you will need to pay the costs for both parties.
These could be avoided with a careful approach, and by keeping your neighbour fully informed of the process and details of the loft conversion. Touchtone Lofts can help you through this process. Please contact us today for a full, free, no obligation survey.








