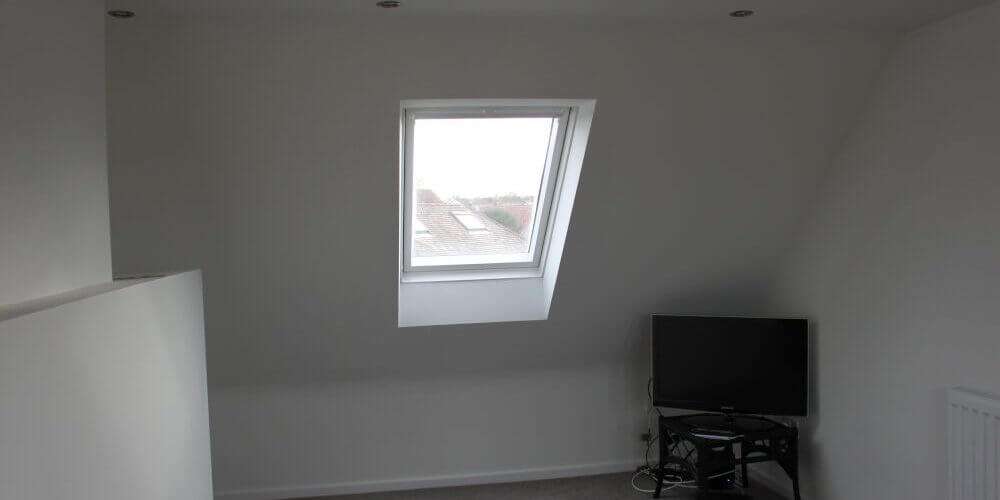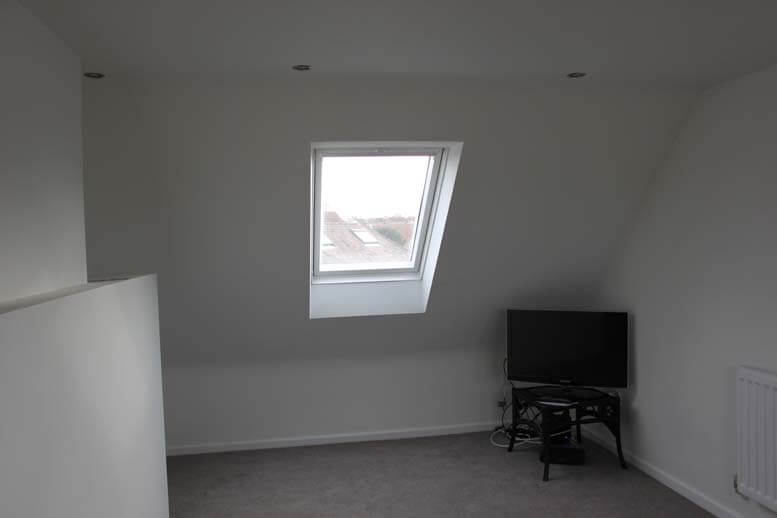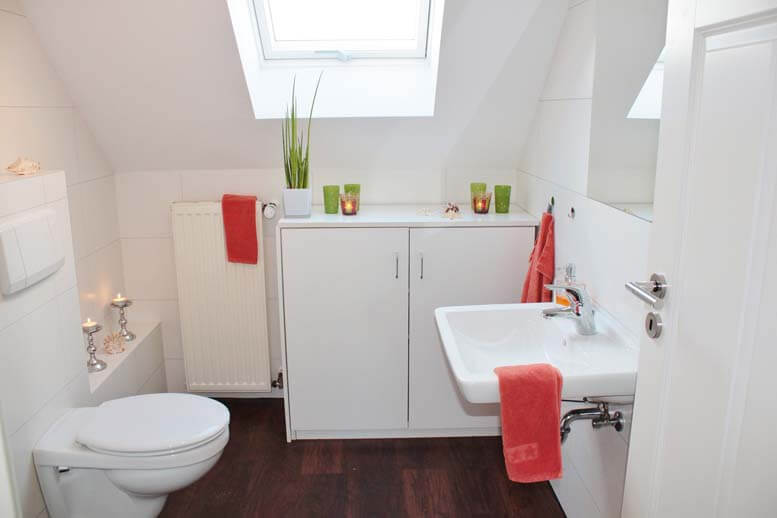Whippendell Road, WD18
| Road Name: | Whippendell Road, WD18 |
| Town: | Watford |
| Loft Conversion type: | Complex low ridge loft conversion |
| Duration of project: | 10 weeks |
The opportunity to create more space
The client wanted a loft conversion but had a low ridge height. He had been advised by four other loft companies that a loft conversion could not be done due to the low ridge height. The client wanted a bedroom with en-suite.
How we can achieve a conversion like this for your home
The surveyor arrived and spent some time in the loft making various calculations to determine if a loft conversion was possible. Once all measured up the surveyor was able to confirm that a loft conversion with a rear dormer to provide a bedroom with en-suite was possible. The surveyor proposed a rear flat roof dormer and confirmed that ceiling would not need to be lowered on the first floor, and the ridge height would not need to be raised.
Touchstone Lofts have over thirty years of experience and have converted hundreds of low ridge lofts. We have the experience and technical knowledge to convert low ridge lofts. All the works complied with building regulations and complied with permitted development (therefore no planning permission would be required).
A buildings regulation officer approved the designs that the structural engineer produced plans which the construction team followed carefully.
Please contact us today if you have a low ridge and don’t despair if everyone has told you it’s not possible. Just because nobody in your road has a loft conversion, it doesn’t necessarily mean it cannot be done. We may well be able to deliver where others have failed.



