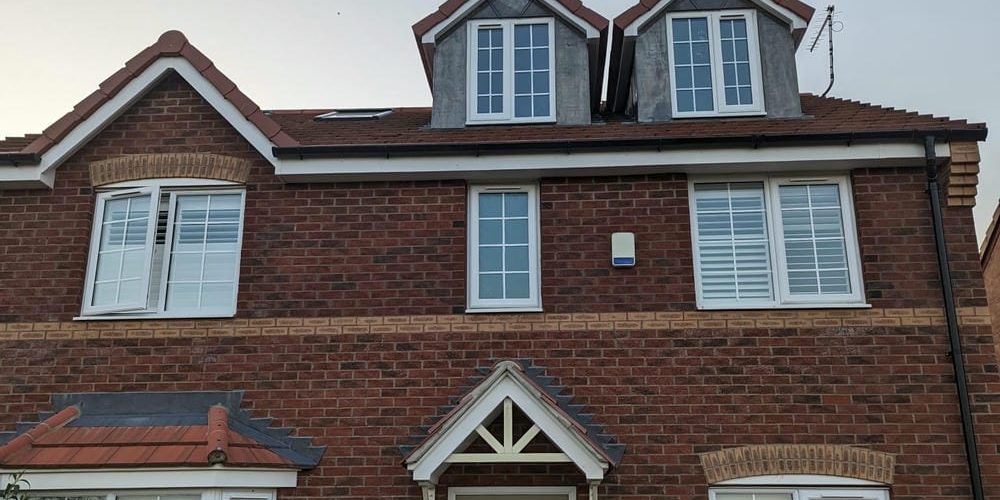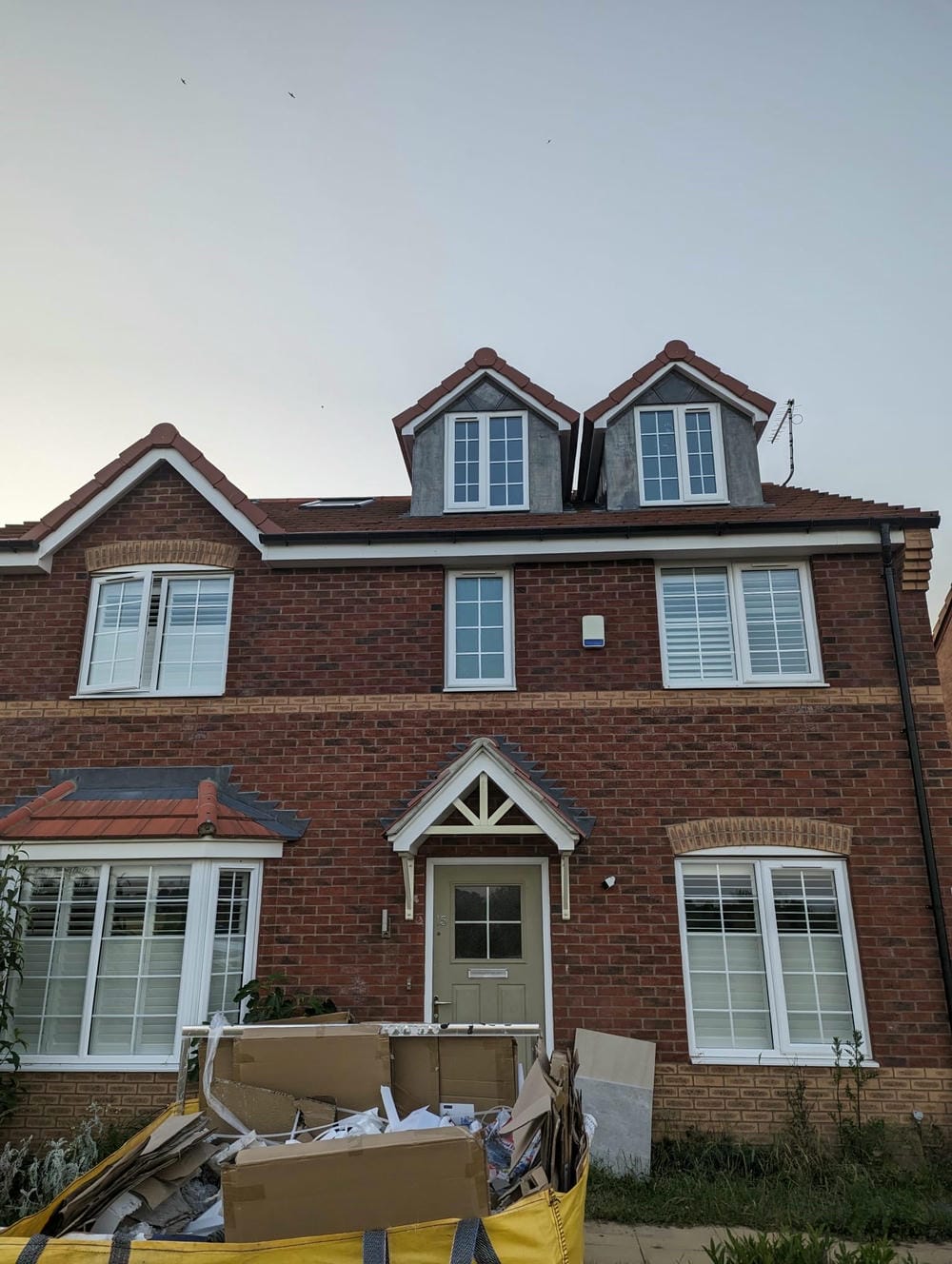Warwick
Home »
| Town: | Warwick |
| Loft Conversion type: | Rear flat roof dormer & pitched roof led dormers construction. |
| Duration of project: | 12 weeks |
Type of loft conversion:
Rear flat roof dormer & pitched roof led dormers construction.
Where the loft was converted:
Warwick
Challenge
We were assigned a project that needed us to construct a rear flat roof dormer, and two pitched roofs led dormers as part of a new housing estate development in North London. However, the challenge put forth was that the new design should complement the actual architectural style of the estate and adhere to the planning regulations.
Planning permission had already been obtained specifically for the front dormers, requiring careful integration of all dormer structures without disturbing the property’s overall appeal.
Task Execution
- Over a 12-week period, our team of experts successfully executed the construction of the dormers while seamlessly blending with the existing structure.
- The rear flat roof dormer was designed in a way that maximised the internal space while maintaining the traditional look as per the planning guidelines.
- Our team was precisely efficient in delivering high-quality, aesthetically pleasing and functional structure. The spacious creation could now be used as a master suite featuring a bedroom, bathroom and a dressing room, too.
Result
- A well-transformed upper floor with improved ventilation and lighting.
- The property has enhanced value because of an added master suite.
- Practically more useful and visually appealing housing estate.
- The addition of a dedicated master suite significantly increased the home’s living space, providing a luxurious and well-structured layout.


