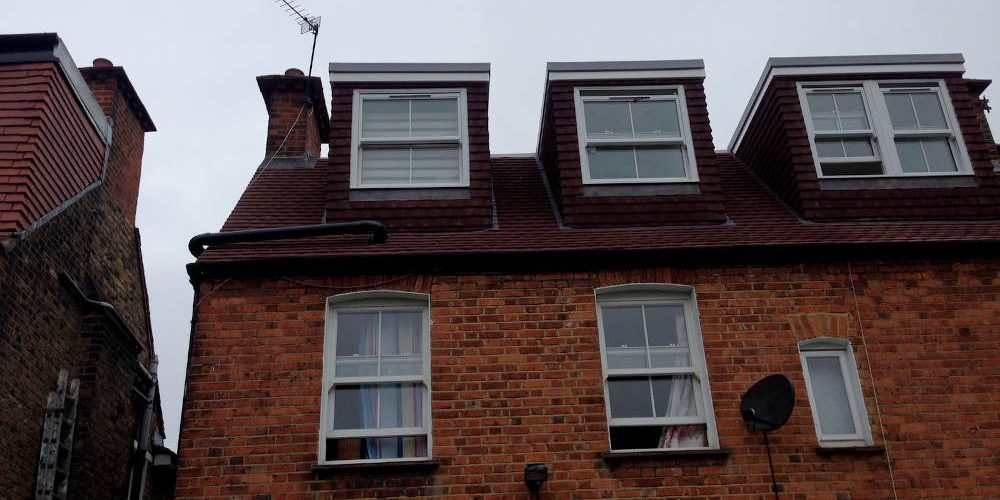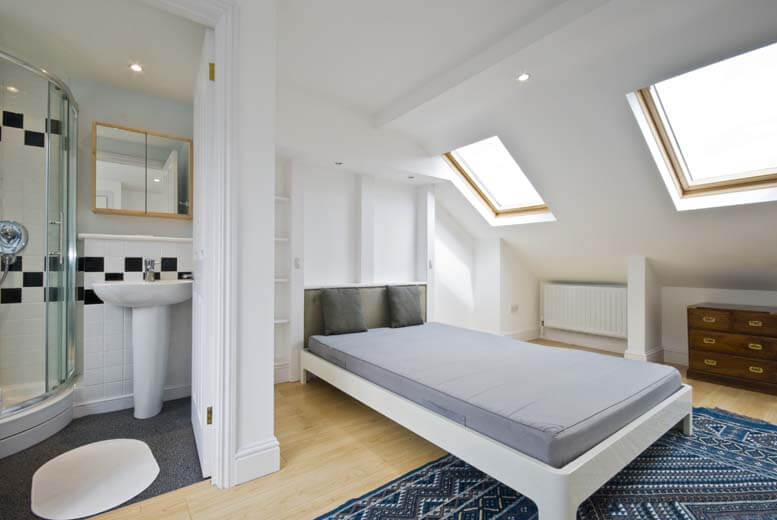Ramsden Road, SW12
| Road Name: | Ramsden Road, SW12 |
| Town: | Balham |
| Loft Conversion type: | Rear flat roof dormer |
| Duration of project: | 12 weeks |
The opportunity to create more space
The client wanted a bedroom with storage and an en-suite with a shower, toilet and basin.
The client was keen to maximise the potential of the loft and create as much light as possible and add a small but functional en-suite.
Quality was key. The client was keen on a conversion with excellent build and quality of finish.
How we can achieve a conversion like this for your home
From the outset Touchstone Lofts’ surveyor informed the client that high-end design and quality are a given with Touchstone lofts.
Ramsden Road is a leafy South West London area where we do a great deal of loft conversions. We were delighted to be asked to do a conversion on Ramsden Road. Our client wanted to add another bedroom with en-suite for the loft room only onto their existing three bed property.
The loft conversion was started within four weeks of the client instructing us and in the usual manner we constructed the scaffolding to the front and rear.
The dormer was built and clad in natural slate to match the existing and wooden windows were fitted to the rear dormer.
On the front we fitted rooflight loft conversion that flooded light into the bedroom. Bespoke blackout blinds were also fitted.
The en-suite was fitted with a quadrant shower tray and a small sink and toilet.
The bedroom has various storage areas designed and custom-made for the customer.
We also fitted the wooded floor and completed all the decoration for the client.
The end result was a high-quality conversion complete with functional en-suite and good storage, all decorated and finished to customers delight.


