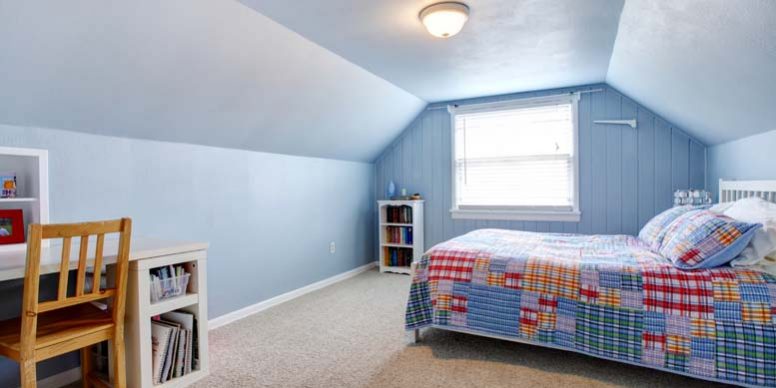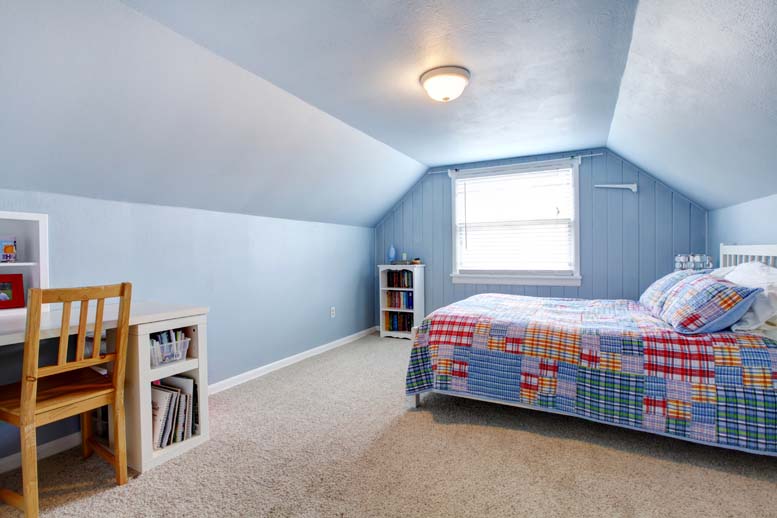Parsonage Lane, EN2
| Road Name: | Parsonage Lane, EN2 |
| Town: | Enfield |
| Loft Conversion type: | Rooflight loft conversion |
| Duration of project: | 10 weeks |
The opportunity to create more space
Mr Mehta was looking to convert his large loft space for his teenage son who sought a haven to relax and study in peace away from the younger siblings.
How we can achieve a conversion like this for your home
Mr Mehta was keen for his son to excel at his GCSE’s and wanted the loft space converted to accommodate his son’s new bedroom and workspace. A fixed price contract was agreed with our surveyor who was awarded the contract.
Parsonage Lane has a variety of property types and our client’s property had a great loft space – perfect for a large loft conversion.
Architects were instructed to prepare plans to be signed off by the client, and these were then sent to Enfield planning department for a letter of lawful development as this project was classed as a permitted development.
Once this was received scaffolding was erected, and our construction team was on site working from the structural engineering plans produced for the project.
Steels and the floor structure were fitted, followed by the structural walls and roof of the loft.
Insulation used for the conversion included Rockwool for the floor and internal walls, and Recticel and Ecotherm polyisocyanurate (or PIR) insulation for the walls and the roof. This retains heat in the loft, and stops the loft over heating in the summer, a common issue in lofts where the incorrect insulation is used.
All construction, insulation and steel was checked by building control who then prepared a report.
Plumbers and electricians carried out their first fixing, after which we fitted Gyproc plasterboards to the walls and ceilings.
Two large gable ended windows were fitted to allow light to flood in and create a fresh and bright room. Followed by the stairs being fitted. All stairs are bespoke and tailor-made for each client. The design is agreed with the client before production.
The plastering team completed their job in two days and the electrician and plumber came in for the second fixing. The carpenter followed with snagging ready for completion.


