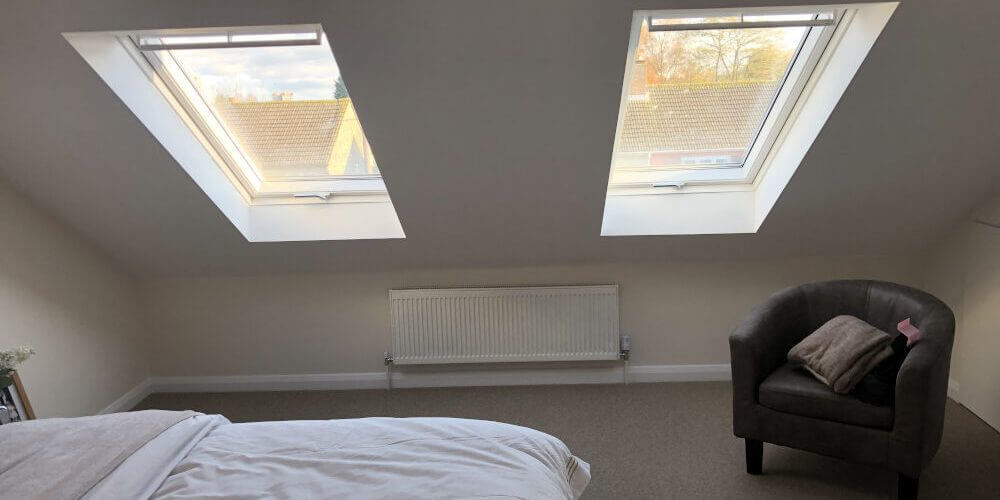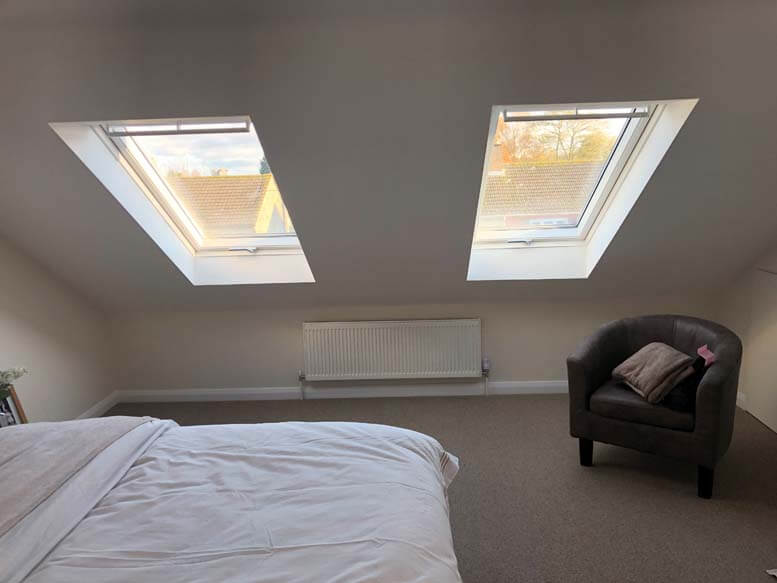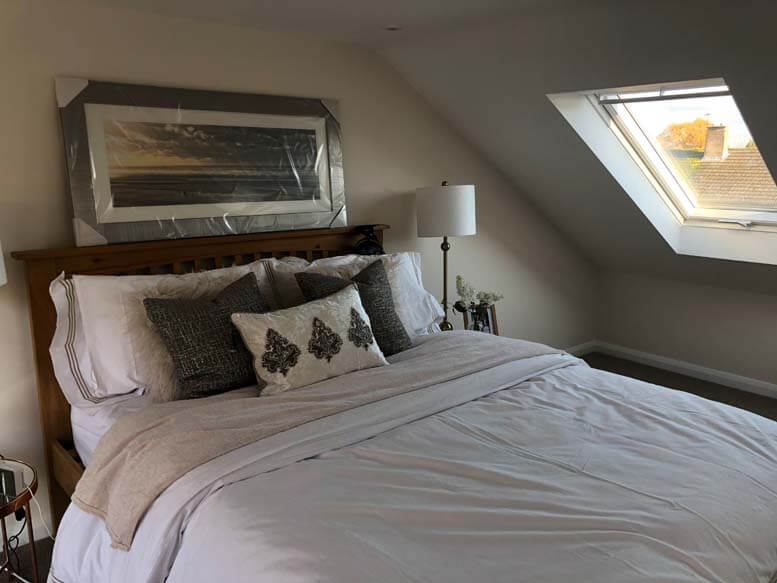Northfield Gardens, WD24
| Road Name: | Northfield Gardens WD24 |
| Town: | Watford |
| Loft Conversion type: | Hip to gable rear dormer |
| Duration of project: | 8 weeks |
The opportunity to create more space
Our clients, Mr and Mrs Rossetti, wanted a master suite to escape the growing children who intended to inherit the larger bedroom on the first floor. A winter start and finish for this loft conversion meant we had to make sure the house was kept warm during the project. The client wanted two large rooflight loft conversion on the front slope and two large UPVC windows in the rear dormer.
How we can achieve a conversion like this for your home
On arrival, the surveyor measured the ridge height and checked where the stairs would go for the loft conversion.
He was quickly able to advise the stair location and provide Mr Rossetti a simple sketch layout of the loft conversion and the size of room available in the current loft space.
A detailed quotation was sent together with a fixed price quotation for the works, and later a second visit to explain and discuss the loft conversion specification in detail.
The architect then prepared detailed drawings for approval by our client. Once approved the drawings were sent too Watford Planning department. As this was a permitted development, no planning permission was required. We simply needed a letter of lawful development which was provided by Watford Planning department.
A building regulation officer was appointed to oversee the loft conversion process and they would conduct three independent inspections to make sure the works were done to current building regulations standards.
The scaffolding was erected, and a crane delivered all the materials onto the scaffolding – keeping the clients driveway and garden clear of materials. The works were done from the scaffold with minimal disturbance to the client, there was no need for them to move out while the works were being done.
The steels and floor structure were completed first, and then the dormer and hip to gable front roof was built and made watertight.
There were three main types of insulation used, Rockwool for the floor which was for heat, fire and sound insulation.
Recticel and Ecotherm polyisocyanurate (or PIR) for the walls and the roof of the loft conversion. Multifoil, a blanket type material was also used.
This insulation has great heat retention and heat reflective properties. The super insulation products have a low thermal conductivity and therefore make the build very energy efficient. They reduce heat loss in the loft conversion and restrict heat build-up on hot summer days, eliminating the problem that the loft will become too hot in the summer.
The electrician and plumber carried out their first fixing. Locations for lights, switched and radiators and bathroom designs were all agreed with client.
The windows were fitted and the tiling of the dormer was completed, the tiles used were a matching design the client agreed and the brand used here was Sandtoft.
Gyproc plasterboards were then fitted followed by the stairs. The bespoke stairs were custom designed and the final staircase was approved by the client before we ordered it.
Once the plastering team had finished the electrician and plumber returned and finished their jobs.
The carpenter completed snagging. The end result? A delighted customer.



