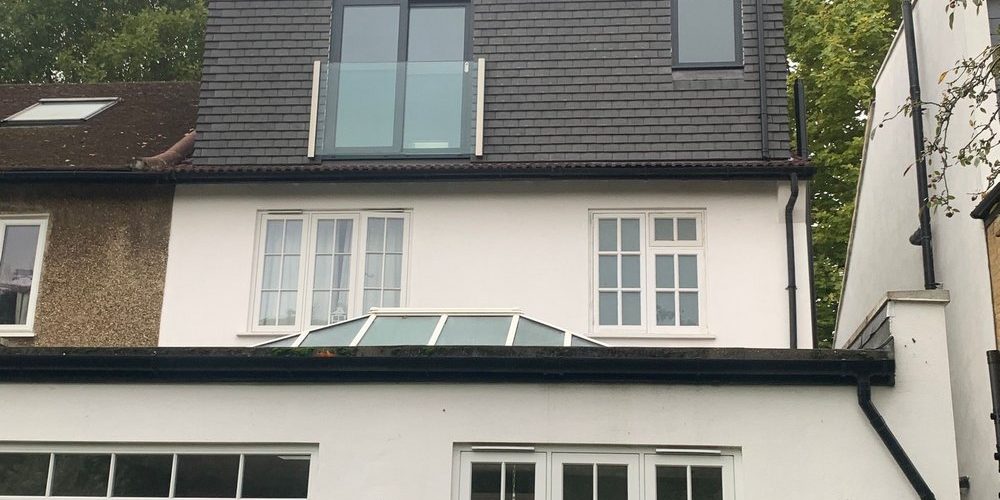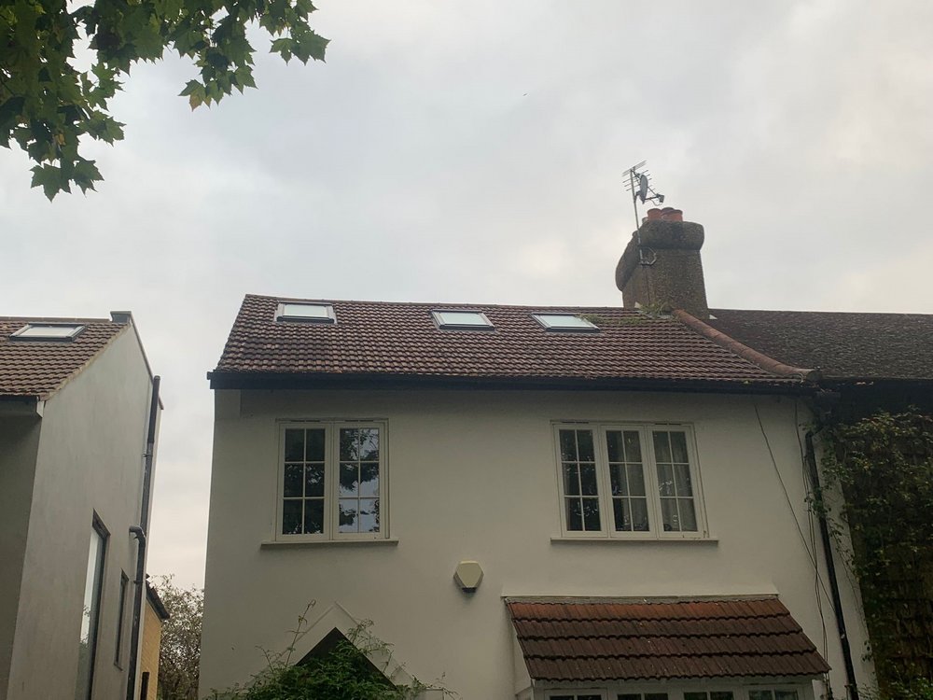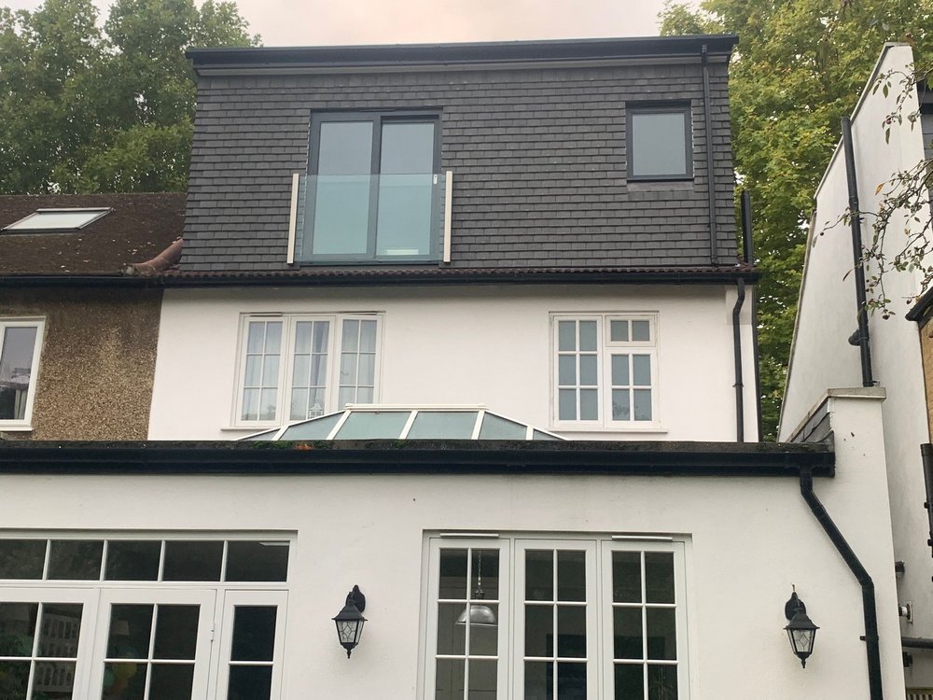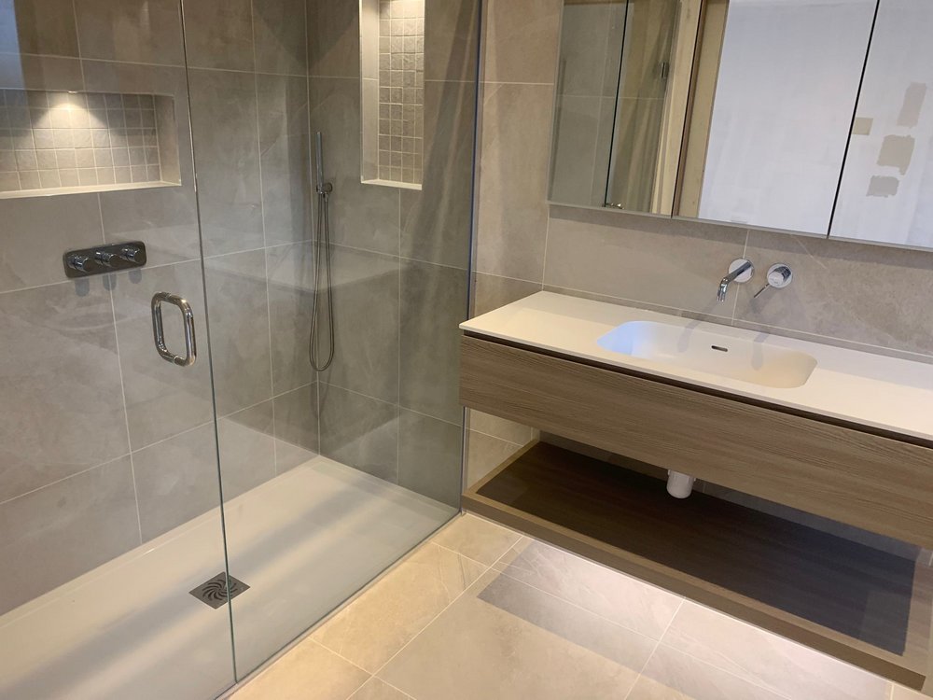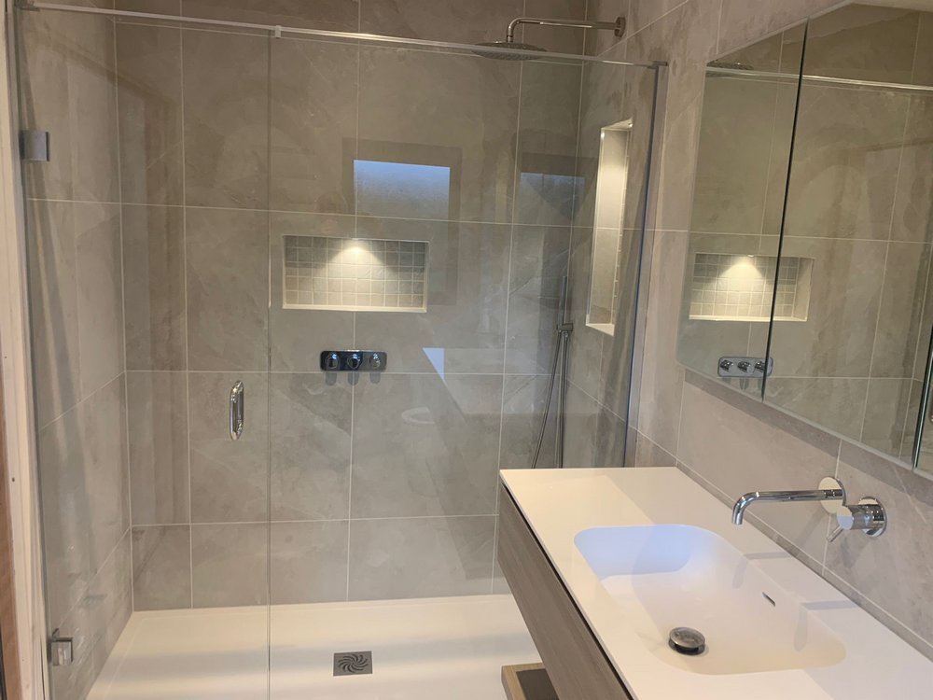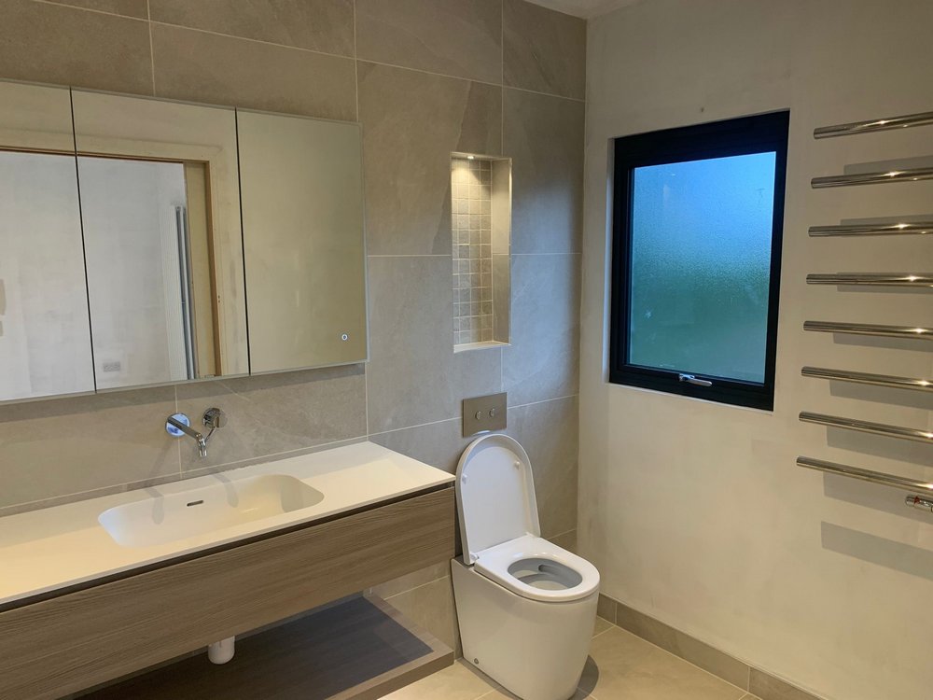North London
| Road Name: | |
| Town: | |
| Loft Conversion type: | |
| Duration of project: |
Type of loft conversion:
Rear dormer loft conversion with ensuite.
Where the loft was converted:
North London
What was the client looking to achieve?
The client wanted a high-quality loft with a rear dormer and glass Juliette balcony with aluminium sliding doors. As they had a baby due, they wanted the majority of the works to be completed before the birth.
They wanted a very high-quality, bespoke ensuite with an entrance comprising of double pocket doors. They also wanted a large shower; the shower cubicle was large (2m x 1m). There were 2 niches with lights for storage, wall hung single, wall protruding taps, a wall hung floating shelf, and a floating mirror.
Did you have to gain planning permission for the project?
This was a permitted development, so we got a “letter of lawful development” from the local planning office. This meant it was registered at the planning office and additional planning permission was not required.
Did the loft conversion need a part wall agreement?
We put the client in touch with our party wall surveyor who agreed a party wall agreement for our client.
How long did the project take?
We started works at the beginning of June 2022 and the majority of the works were completed by July 25th 2022. Some minor snagging was required, and we came back after the summer to carry this out as the client wanted to concentrate on the birth of their child.

