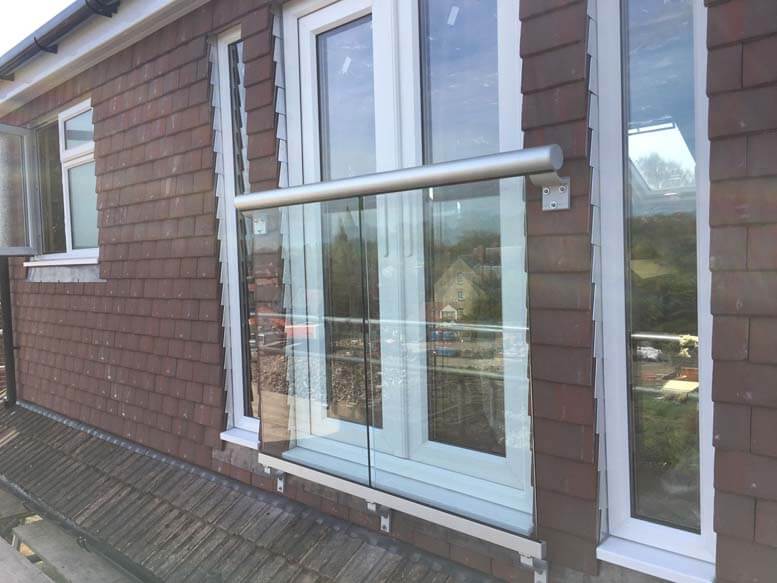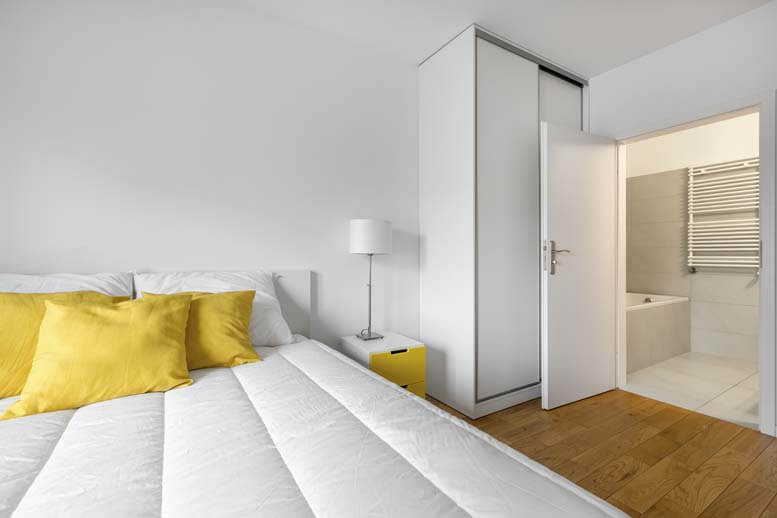Nibthwaite Road, HA1
| Road Name: | Nibthwaite Road, HA1 |
| Town: | Harrow |
| Loft Conversion type: | Hip to gable loft conversion |
| Duration of project: | 9 weeks |
The opportunity to create more space
The job here was a hip to gable loft conversion with Juliette Balcony and side windows. Plus, en-suite with a shower, toilet and basin.
How we can achieve a conversion like this for your home
Nibthwaite Road in Harrow has many hipped roofs which require hip to gable loft conversions to maximise the loft space for the new conversion.
The stairs are always located on the side of the house and a hip to gable conversion allows the new loft conversion stairs to be located over the existing stairs. The hip to gable allows the roof to be fully extended across the property thus allowing more volume to be gained for the new loft space.
The trades and professionals involved in our loft conversions with a brief list of what they will do and advise on:
- Fully trained surveyor – advises on the scheme possible, planning regulations and position of new stairs – full details of the project.
- Architect – drawings for the client and sends a set to Harrow Planning department (in the case of for Nibthwaite Road project) for the loft conversion.
- Structural Engineer – our engineer has worked with lofts for 30 years and will help design a structure that best fits the designs, maximises space or whatever the need is for your project.
- Loft construction team – the team are responsible for building the loft ready for the plastering team.
- Project management – head office team will work with you to manage every stage of the works.
- Account management – head office team member will work with you to manage your account throughout the loft conversion project.
- Electrician – NICEIC qualified for all the works.
- Plumber – pipe fitting and heating works.
- Plastering team – skilled plasterers who do great works approved by our company.
- Second fix carpenter – all the carpentry storage and most of the snagging required at the loft conversion.


