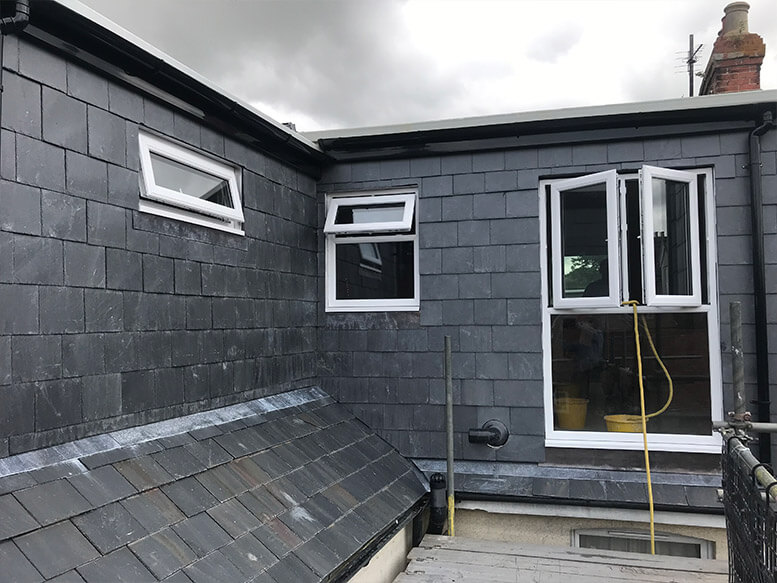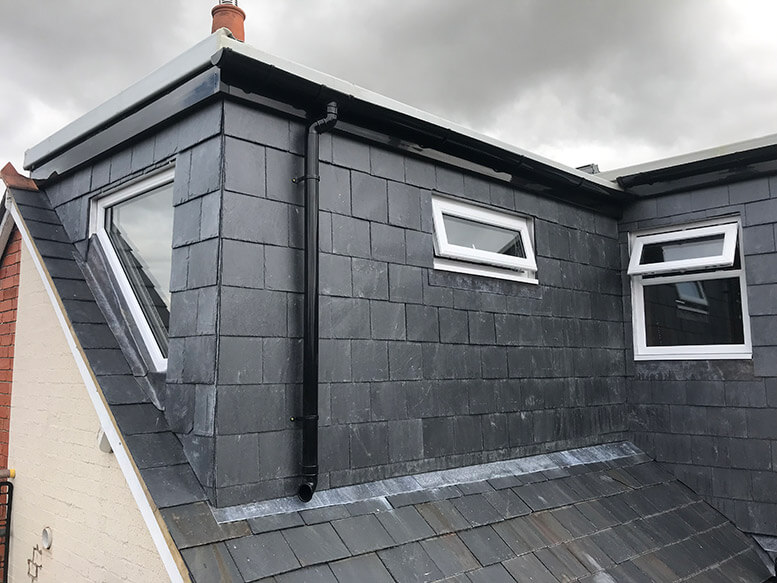Lichfield Terrace, TW9
| Road Name: | Lichfield Terrace, TW9 |
| Town: | Richmond |
| Loft Conversion type: | L-shaped loft conversion |
| Duration of project: | 10 weeks |
The opportunity to create more space
The brief: the client wanted an L-shaped loft conversion… once we had told him this was possible and he had more space than he thought!
How we can achieve a conversion like this for your home
The surveyor arrived at the home and was asked for a loft conversion and a simple en suite. The surveyor carried out his survey and explained to the client that there was easily room for an L-shaped loft conversion.
The accommodation would be two room and an en suite.
The client was not aware of the possibility for the extra rear loft space that could be added.
The architect sketched out some plans which showed that a staircase and the three rooms was easily achievable.
The other bonus was that this could be built under permitted development.
As this property was not in a conservation area, and the property had all its permitted development rights, the loft conversion could be carried out after submitting a letter or lawful development to the Richmond planning department.
The letter of lawful development arrived eight weeks later confirming that the loft conversion could be built as we had presented it in the plans.
The structural engineer prepared plans and calculations ready for the construction team. Then, the scaffolding was erected, and the materials, including the steels, were delivered by crane, directly onto the scaffold. The construction team arrived and fitted the steels first, then they completed construction on the floor structure.
Following this, they built the rear dormer and cladded it in natural slate. Insulation was then fitted to the walls and ceiling. The materials we used for the installation were called Ecotherm and Recticel, polyisocyanurate or PIR. These have low thermal conductivity and thus little heat is lost from the loft. They also prevent the loft heating up in the summer months, as they reflect the heat from the slates when they get hot. We used Rockwool for the floor as this has insulating, soundproofing and fire-retardant properties.
The stairs were fitted after the design had been agreed with the customer, then plumbing and electrical teams carried out their first fixing. Following this, we fitted Gyproc plaster boards to the walls and ceilings, followed by the plastering team carrying out their work. The second fixing was completed by the electrical, plumbing and carpentry teams, and we also looked after the decorating contract.
The customers were delighted with the L-shaped loft conversion. They had gained the largest master suite with en suite, and had also gained a spare bedroom, 3 metres x 2.5 metres, a room which they never even knew they could have.


