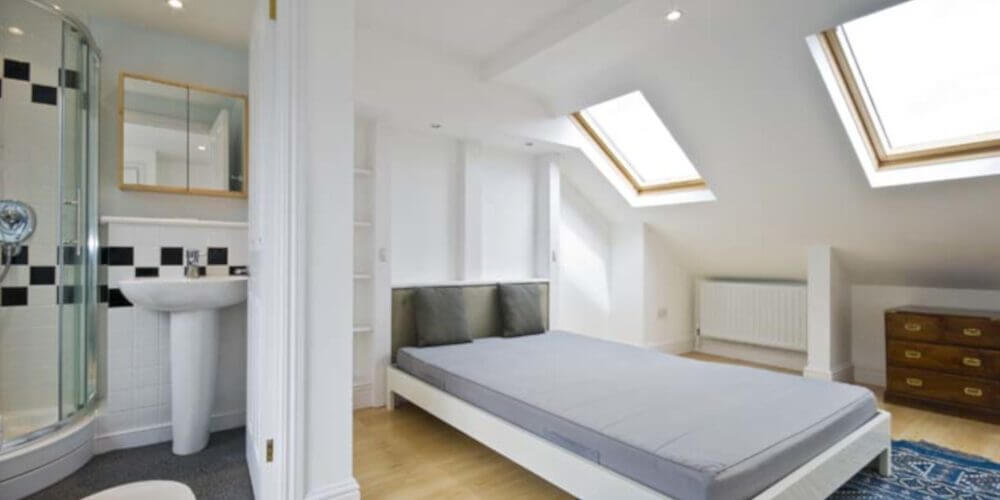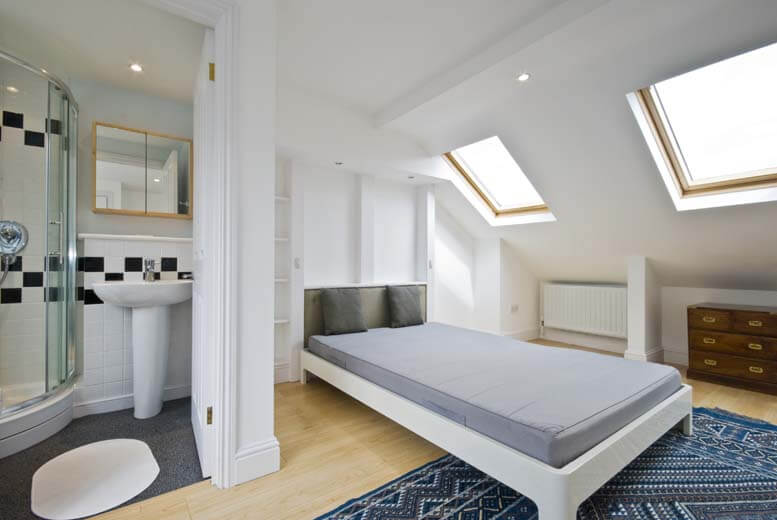Halifax Road, EN2
| Road Name: | Halifax Road, EN2 |
| Town: | Enfield |
| Loft Conversion type: | Flat roof dormer |
| Duration of project: | 8 weeks |
The opportunity to create more space
Halifax Road in Enfield has a variety of gable ended and hipped roof properties that are of suitable height for a loft conversion.
How we can achieve a conversion like this for your home
A gable ended property will have a rear flat roof dormer fitted and the hipped roofs will have a hip to gable loft conversion dormer.
A straightforward rear flat roof dormer. The ridge height needs to be 2m minimum.
A en-suite with a shower, toilet and basin is possible.
The rear dormer and hip to gable is possible under permitted development and no planning permission is required for the loft conversion. Touchstone Lofts will apply for a letter of lawful development this a legal document that has the same bearing as planning permission.
An architect will produce plans for client approval and then the structural engineer will produce drawings and calculations for the construction team.
A loft conversion will not only add significant value to your home but this is a good place for your funds and this conversion will add typically over 20% to the value of your home.
Touchstone Lofts will project manage each stage to produce the loft conversion personal to your requirements.


