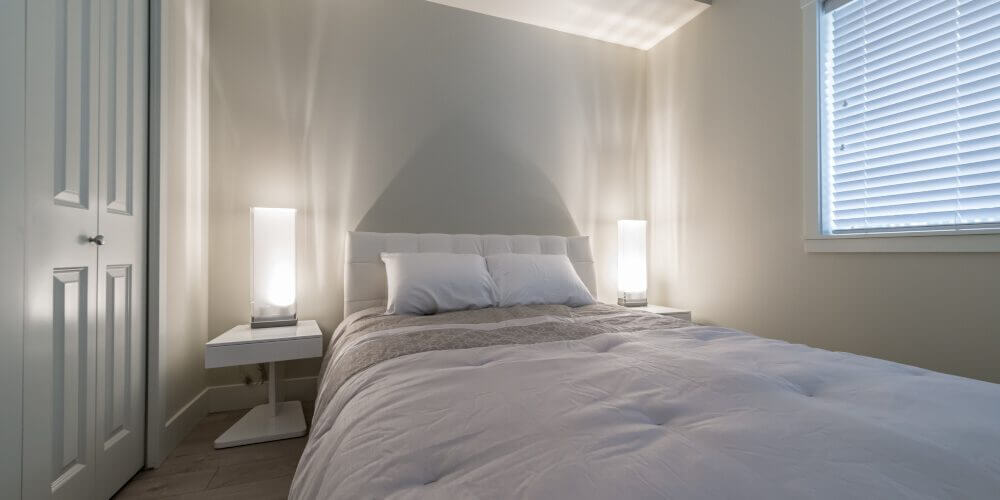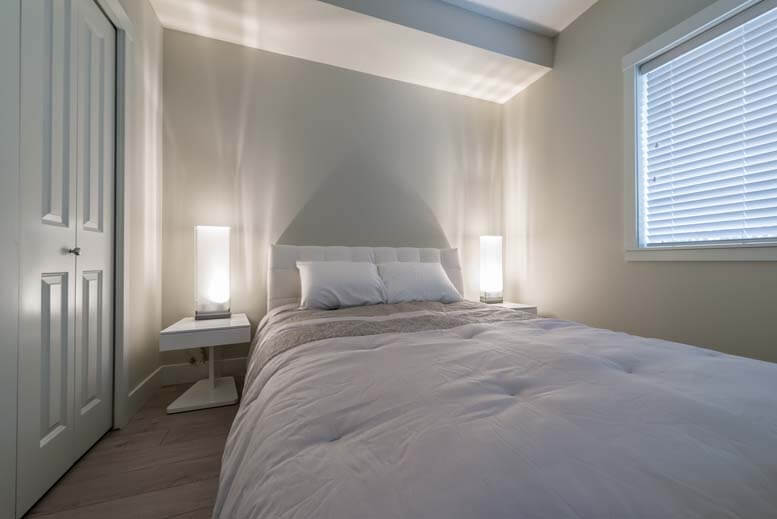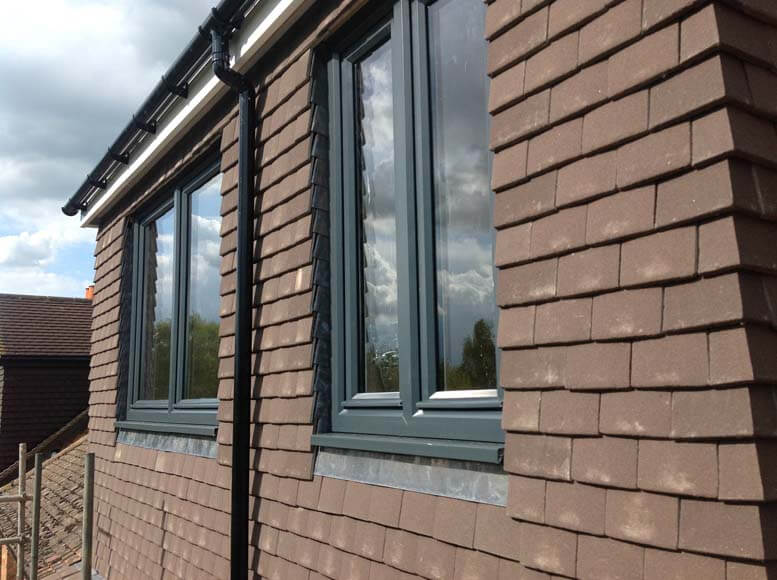Durham Road, BR2
| Road Name: | Durham Road, BR2 |
| Town: | Bromley |
| Loft Conversion type: | Flat roof dormer loft conversion |
| Duration of project: | 10 weeks |
The opportunity to create more space
The brief: To build a rear flat roof dormer with en-suite.
How we can achieve a conversion like this for your home
Durham Road consists of mainly terraced properties that have really good ridge heights which are good for loft conversions. The most important aspect of any loft space is the ridge height.
The surveyor sketched out a loft conversion designed for the client. A fixed price contract was agreed.
The architect drew out the plans for the client to approve. Once these were approved they were sent to the planning department for a letter of lawful development (no planning permission was required for this loft conversion as the property had permitted development rights).
The structural engineer completed plans for the construction teams. He also sent a copy to building control, who would go on to conduct three inspections during the loft conversion process.
Scaffolding was erected, and the materials (including the steels) were delivered directly onto the scaffold. The majority of the works were actioned from the scaffold, and there was little disturbance to the customer (until the stairs were fitted).
The first job was to fit the steels and the floor construction. Once this was completed the dormer was built. The dormer was clad in Marley tiles and, the roof was made watertight.
The walls and the ceiling were insulated using Recticel and Ecotherm (PIR) insulation (Polyisocyanurate insulation).
This insulation has a low thermal conductivity and reduces heat exchange thus, insulating the loft and preventing the loft from heating up excessively in the summer months. We also used Rockwool insulation – this has many properties including sound, heat insulation and is a fire retardant.
The stairs were then fitted (design agreed with the customer). Windows were fitted in the dormer and rooflight loft conversion fitted in the slopes.
Plumber and electrician did their first fixing.
Gyproc plaster boards were fitted to the ceilings and walls and then the plastering was done by the specialist team.
Plumbers and electricians then did second fixing and the carpenter carried out his final second fixing.
The customer was delighted with the space created and with the quality of the works.



