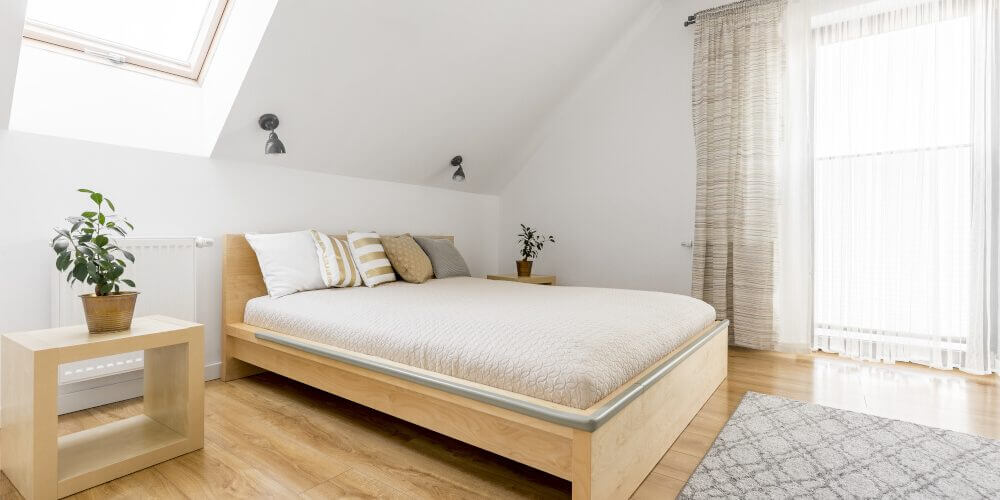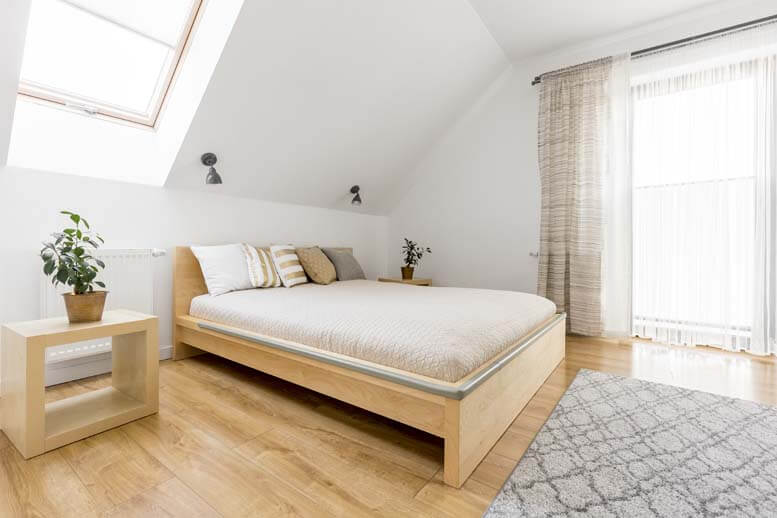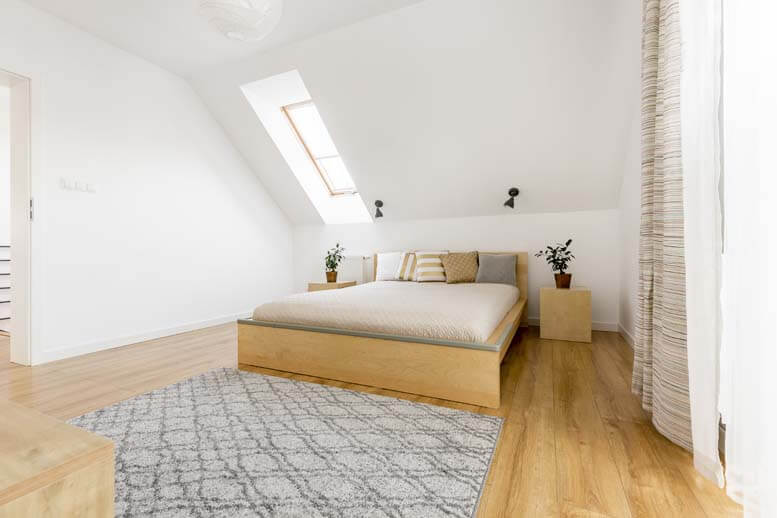Courtfield Avenue, HA1
| Road Name: | Courtfield Avenue, HA1 |
| Town: | Harrow |
| Loft Conversion type: | Hip to gable loft conversion |
| Duration of project: | x weeks |
The opportunity to create more space
A hip to gable loft conversion was required for this loft conversion in Courtfield Road, Harrow to accommodate another bedroom with en-suite.
How we can achieve a conversion like this for your home
Courtfield Road is mainly comprised of hipped roof properties which would require a hip to gable loft conversion to maximise the living space in the loft. The ridge heights are good making a loft conversion on Courtfield Road very viable.
A hip to gable loft conversion is when the ridge is extended out and the hip is then converted to a gable end and the dormer is built on the full roof on the rear elevation.
Our client wanted a big room with lots of windows and a large en-suite.
The surveyor produced a sketch drawing for the customer to show where the stairs would go and how big the loft conversion room would be. A detailed and fixed price quotation for the loft conversion with scale drawings was presented to the client.
The client awarded the contract to Touchstone Land we were delighted to undertake this journey with the client.
We then applied for a letter of lawful development as this was a permitted development.
The structural engineer produced calculations and drawings for the build construction team and a copy for the building regulation officer.
The scaffolding was erected at gutter level all around the property and the crane arrived and dropped the steels and materials directly onto the scaffold.
Most of the works were done from the scaffold with little disturbance to the client who was able to reside in the home whilst the conversion is taking place.
The steels for support, were fitted in place and the floor construction completed. Followed by the hip-to-gable build and the dormer build, making the property watertight.
There were two main types of insulation used, Rockwool on the floor which was for heat, fire and sound insulation.
Recticel and Ecotherm polyisocyanurate (or PIR) were used for the walls and the roof of the loft conversion. This insulation has great heat retention and heat reflective properties. These both have a low thermal conductivity and therefore, make the build very energy efficient. These super insulation products reduce heat loss in the loft conversion and restrict heat build-up on hot summer days. This eliminates the old problem of lofts being too hot in the summer.
The bespoke staircase, designed and approved by the client, was then fitted to the loft conversion. Followed by plumbing and electrical first fixings.
Gyproc plasterboards were fitted to the walls and ceilings followed by the plastering team.
On the dormer we fitted Marley branded plain tiles to the face and cheeks of the loft.
UPVC white windows were fitted to the dormer and large rooflight loft conversion to the slopes.
The plumber completed second fixing which included fitted radiators, shower tray. The tiler followed and then the plumber returned to fit the sanitaryware.
The carpenter returned to hang doors, fit skirting and architrave and we also fitted the wooden floor.
The decorating team then completed the job which the customer was delighted with and recommended us to neighbours and friends.



