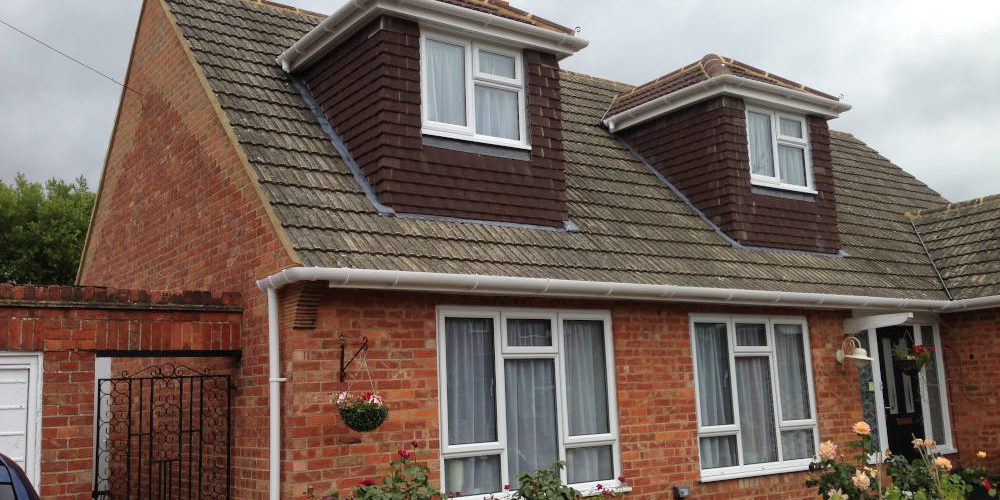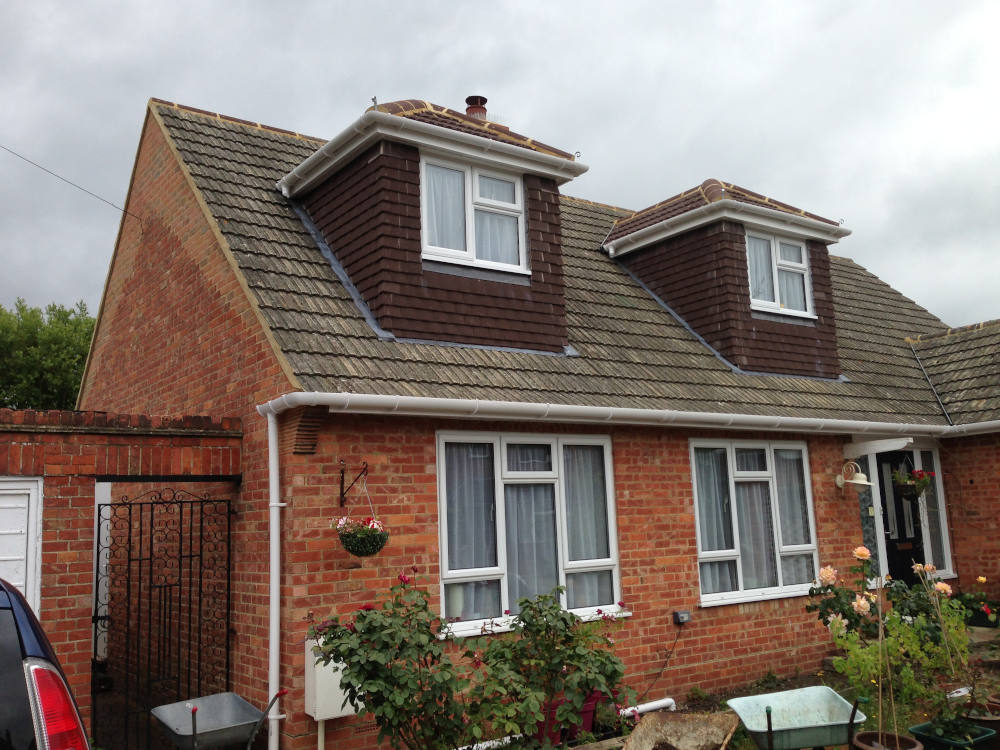Broomfield Road, TW9
| Road Name: | Broomfield Road, TW9 |
| Town: | Richmond |
| Loft Conversion type: | Pitched roof dormer loft conversion |
| Duration of project: | 12 weeks |
The opportunity to create more space
A large detached property with a large and unused loft-space used for storage. The loft space was ripe for conversion to a large master suite. The tanks in the loft needed to be removed.
How we can achieve a conversion like this for your home
With three growing teenage children, the client was keen to provide the younger child (who was in the smallest bedroom), their own bigger bedroom. In order to achieve this, the client needed to convert the large loft space into a master suite for themselves.
The stairs to the loft conversion could be easily built over the existing stairs as advised by the surveyor on his initial visit.
Sketch drawings were provided by the architect and plans were agreed.
Once fixed costs had been provided and contracts agreed, the architect submitted plans to Richmond planning for approval.
Once the plans had been agreed the structural engineer drew up the plans for the structural build.
We worked from the outside of the building using the scaffolding so we did not need to enter the property for the majority of the project resulting in minimal disruption to the client.
A loft fitting team arrived once the scaffold had been erected and the steels for the floor structure were fitted in place.
Insulation from Recticel and Ecotherm polyisocyanurate (PIR) insulation was used for heat retention and Rockwool for the floor to aid heat and sound insulation.
Once the floor structure was in place the roof was opened and a dormer was built and made watertight.
Dormer windows and Velux windows were fitted. Electricians and plumbers came for second fixing followed by the plastering team who came in to complete the finishing on the walls.
As we are a gas registered company, we were able to take care of exchanging the tanks in the loft from a system upgrade to a system boiler and an unvented cylinder.
Final fixing by the electrician, plumber and carpentry team was completed, and the tilers and decorators came in.
The outcome was a large airy room with great views. The bedrooms are flooded with light from the Velux and dormer windows.
The master suite which was modern, bright and fresh gave them privacy and their own space away from the teenagers’ floor.
The clients were delighted with the conversion and recommended Touchstone Lofts to their friends, colleagues and neighbours.


