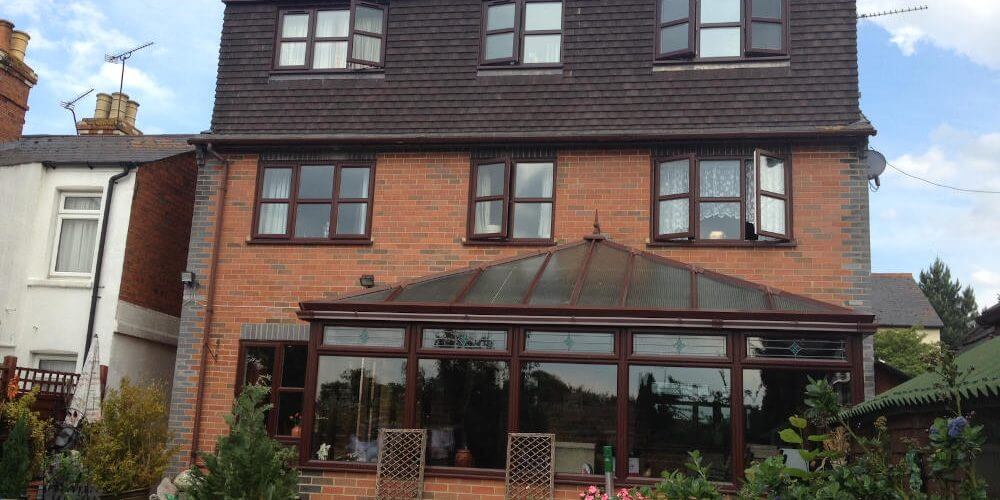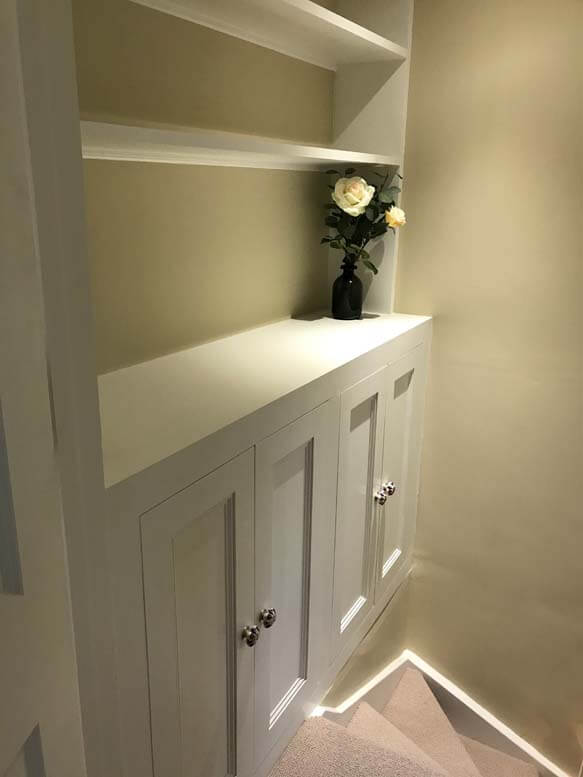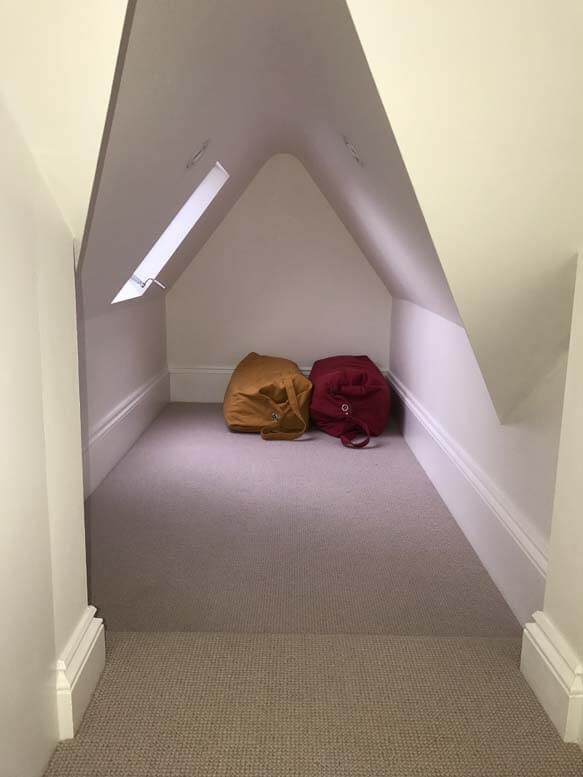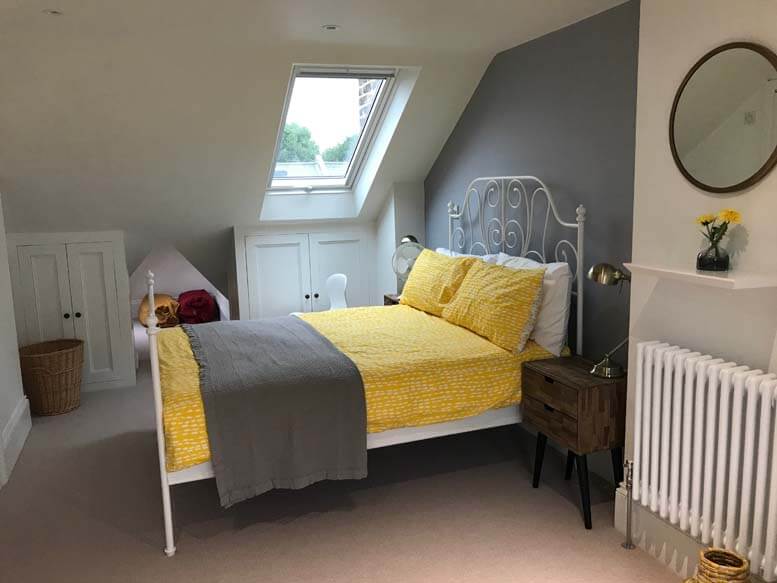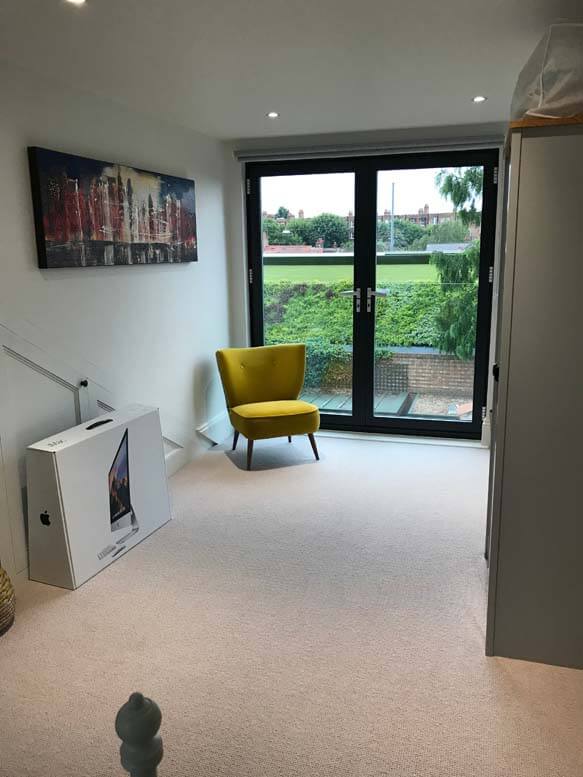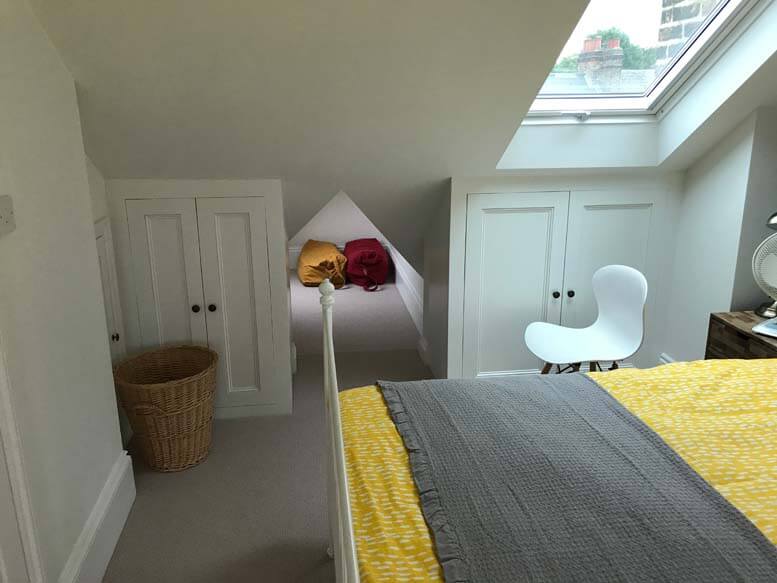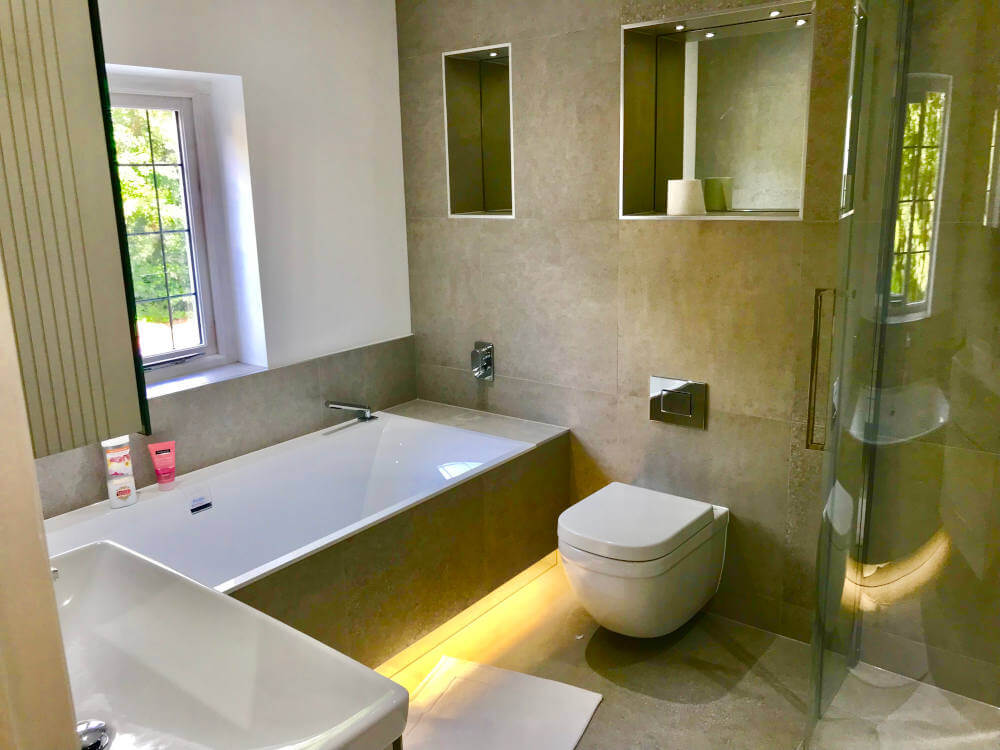Barrowgate, W4
| Road Name: | Barrowgate W4 |
| Town: | Chiswick |
| Loft Conversion type: | Flat roof dormer |
| Duration of project: | 16 weeks |
The opportunity to create more space
This mid-terrace in Barrowgate, Chiswick is in a conservation area and the loft space required a dormer for the room in order for it to be a good viable master bedroom.
How we can achieve a conversion like this for your home
Our client was keen to develop a loft conversion similarly to the many conversions already carried out on this road. However, planning permission was required. Many of the other lofts on the road had been completed without permission.
Our client was looking for a loft bedroom with an en-suite shower room. He wanted a quality conversion with a Juliette Balcony overlooking his garden to complement his lovely view. He also wanted the bathroom relocated to the rear of the property and the existing bathroom would become part of the enlarged master bedroom on the first floor.
A very exciting project which Touchstone Lofts were delighted to have been awarded.
Touchstone Lofts’ surveyor came up with a scheme where the stairs would be located over the existing stairs to ensure no loss of living space.
Planning permission was obtained in 8 weeks for a rear flat roof dormer with a Juliette Balcony.
The front gable was built out with a conservation type rooflight loft conversion window with another one in the bedroom. The en-suite had a Sun Tunnel fitted as this was suitable for natural light. Storage was fitted to various areas – in all slopes and the top of the stairs.
Our client was delighted with the final outcome and also awarded us the contract for replacing the whole roof of the property. Sometime after this he said goodbye to his Jaguar two-seater sports car which was replaced by a 4×4 Jaguar to accommodate his growing family. A new baby was born soon after.
Many congratulations to our client, Robin and his wife.

