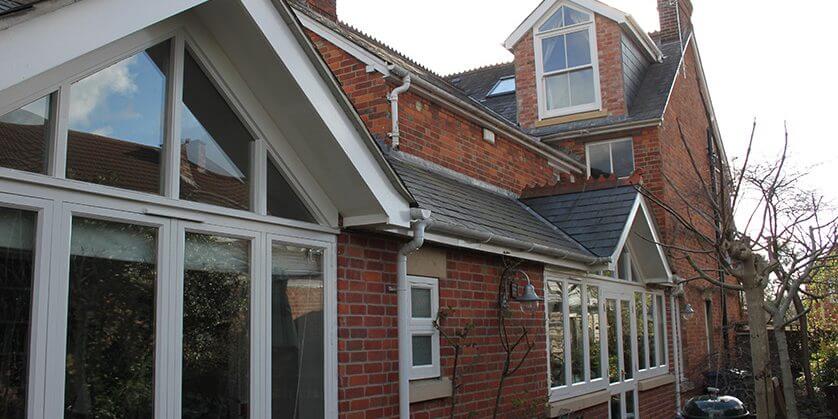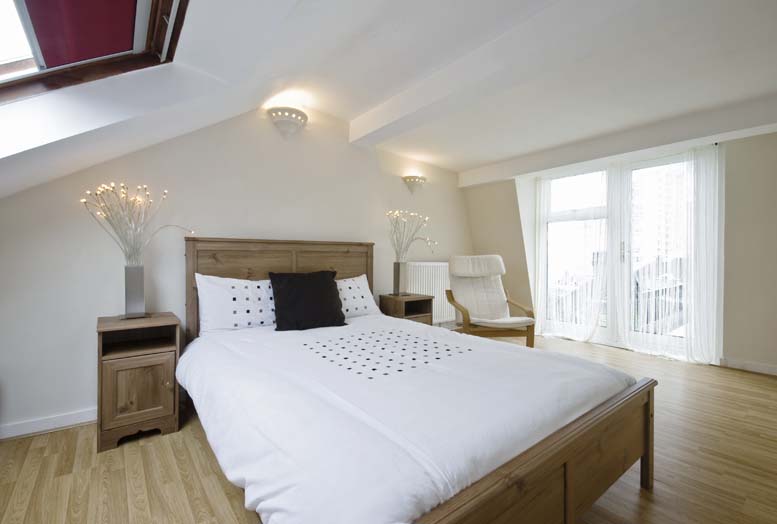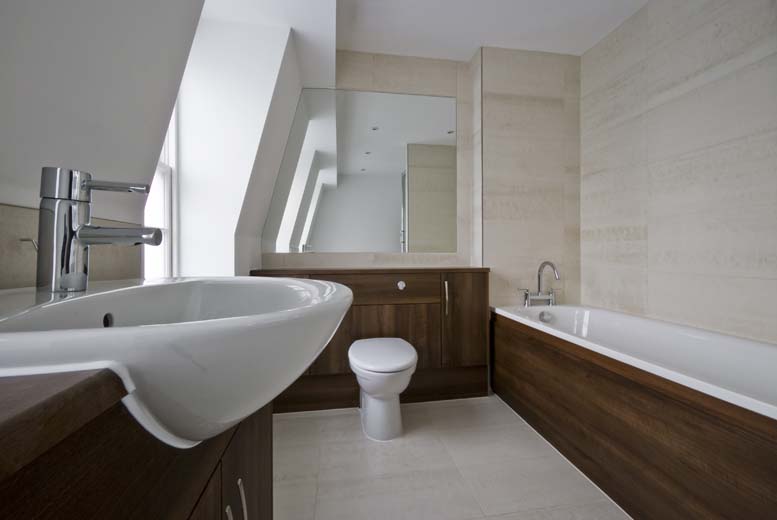Arundel Terrace, SW13
| Road Name: | Arundel Terrace, SW13 |
| Town: | Barnes |
| Loft Conversion type: | Mansard roof dormer |
| Duration of project: | 9 weeks |
The opportunity to create more space
The client Kieran Prendeville, who was in the famous television series That’s Life contacted Touchstone Lofts for his rear dormer flat roof loft conversion at his home in Barnes on Arundel Terrace. Being from a consumer action programme he was hot on quality and customer service.
How we can achieve a conversion like this for your home
Mr Prendeville wanted a bedroom with en-suite. The surveyor proposed a Mansard loft conversion with large windows to the rear dormer and the front elevation to maximise the light into the rooms.
A fixed price contract was agreed.
The property was next door to a block of flats so the party wall issue was complicated. We put him in touch with an expert party wall surveyor who conducted the matter for him.
The customer was keen to lose no room from the first floor accommodation to make room for the stairs to the loft conversion, and the architect designed the loft so this request was adhered to.
A bespoke design for the loft was tailored to the specific and personal need of the client.
The structural engineer prepared the structural drawings for the construction teams.
As the conversion was a permitted development, no planning permission was required and a letter of lawful development was applied for.
A large rear window with a Juliette Balcony was fitted along with a French door.
The result was a room that was fresh, bright and very roomy with the extended Mansard dormer.
We fitted a wooden floor and took care of all the decoration.
The en-suite had a bath and fitted furniture for storage, and the tiling was on off-white colour.
The final result was fantastic. Fresh, bright rooms flooded with light.
The customer was delighted as we had exceeded his expectations, a challenging customer satisfied.



