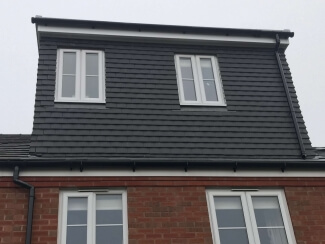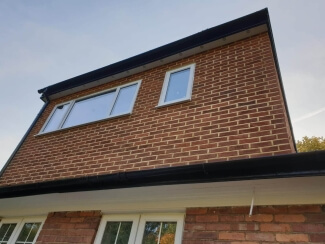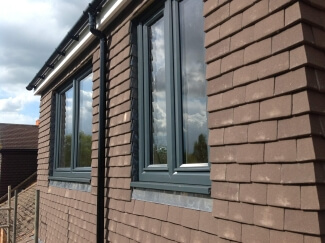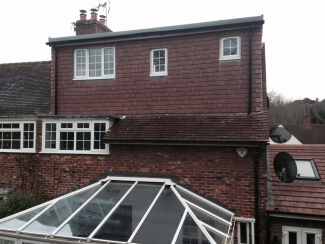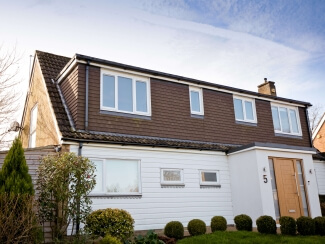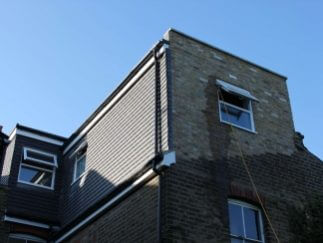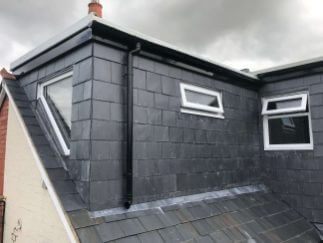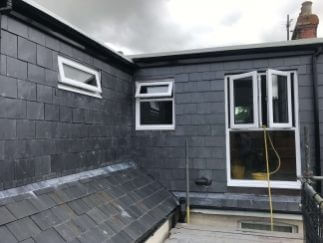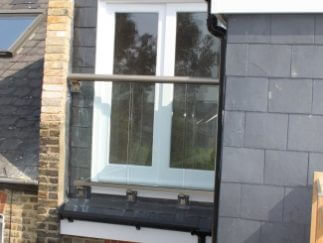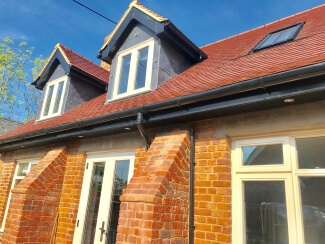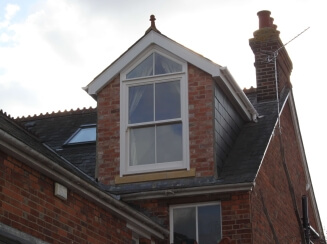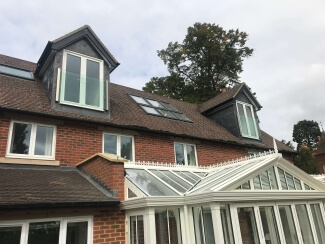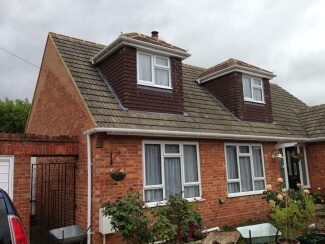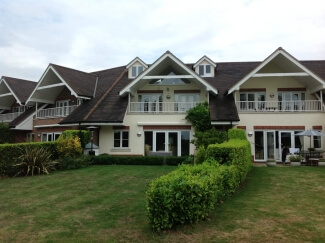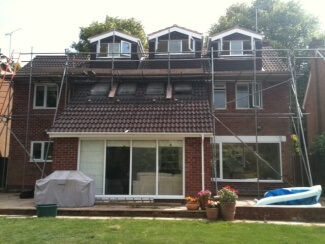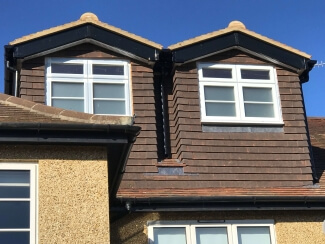What is a dormer loft conversion?
For many years now, adding space and therefore value to a property has become the favoured option over moving home and paying the hefty stamp duty tax and other costs that come with it. Converting your loft space into another bedroom, workspace or living area is a popular way to achieve the extra space that is so sought after. There are lots of different conversion styles to consider but, in this blog, we focus specifically on what a dormer loft conversion looks like.
What is a dormer loft conversion I hear you ask? Simply put, a dormer loft conversion is an extension to the existing roof that projects vertically from a sloping roof to create a box shaped structure. Internally the walls that sit at a 90-degree angle to the floor. Dormer loft conversions are popular for their ability to create additional floor space and headroom within a property with relatively simple building works. Full removal and build loft conversions may offer the most in terms of flexibility but they come with a higher price tag due to the complexities of the project.
The are also pitched roof and various other types of dormers that an be built. In conservation areas where you will need planning for a dormer, a large flat roof dormer may not be possible and a pitched roof or smaller dormers mat have to be considered.
What are the main styles of dormer conversions?
When it comes to adding a dormer, there are a range of styles to suit every roof pitch, home design and property type. These include:
Flat roof dormer:
this does what it says on the tin, creates a dormer with a flat roof that sits horizontally. Property owners will enjoy additional floor space and headroom with minimal disruption.
This is where two flat roof dormers are joined and angled at 90° to each other. Often, one dormer will be built on the rear outrigger roof and the other on the main roof to create an L-shape. An l-shaped dormer can only be carried out on certain types of properties for example, Victorian properties are often converted using an L-shaped approach when the kitchen and bathroom often being located at the back of the property.
Pitched roof dormer:
A dormer which has a pitched roof on. It is sometimes referred two as a dog-house dormer as it looks like your classic doghouse. A popular option for bungalows because they appear not too big and are in proportion with the roof.
Mono-pitch dormer:
It boasts a flat roof that slopes down, angled from the roof to the edge of the dormer (the slope will be at a lesser angle than that of the main roof) and is sometimes known as a shed dormer. When designed well, a mono-pitch dormer will enhance a home’s exterior while providing valuable space inside – their wide nature provide more headroom and therefore more usable space. Unlike a pitched roof dormer, they are designed to be visually low-key rather than a focal point.
These are built along the whole roof plane, creating what is almost a whole new floor. They offer maximum space and head height (its roof will be flat).
Do I need planning permission for a dormer loft conversion?
Under permitted development rules, you are allowed to build a loft conversion with up to 50m³of additional volume added to your roof structure (for a detached or semi-detached property or 40m³ for a terraced property). Therefore, for most dormer loft conversions you won’t need planning permission. However, we always recommend checking with a loft conversion specialist before you start works.
Benefits of a dormer loft conversion
To summarise, the main benefits of a dormer loft conversion are that it:
- adds useful headroom to a cramped loft space,
- can leave straight walls and flat ceilings,
- creates a large amount of additional internal space,
- provides good light and ventilation,
- is inexpensive compared to alternative options,
- suitable for most UK house styles and
- often falls under permitted development.
It is important to choose a dormer that will create not only the practical elements you desire from your conversion such as internal space and headroom but, the visual aesthetics desired as well. Your loft conversion specialist will help you find a dormer style that suits your house and complements the design and balance of its features, rather than simply the largest option you can get away with. If you need any advice, you know where we are.


