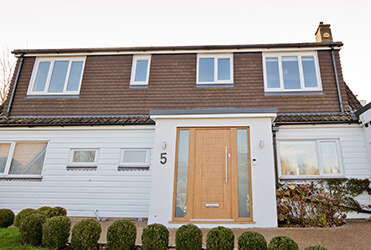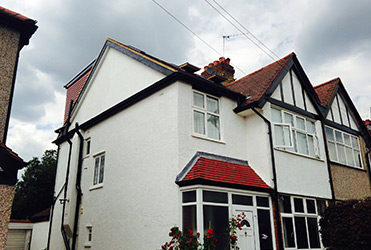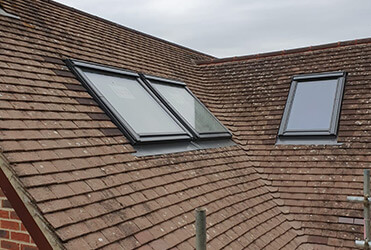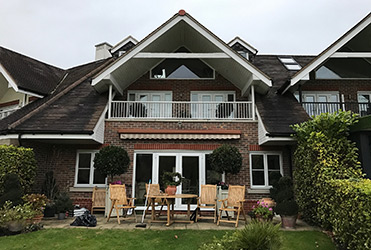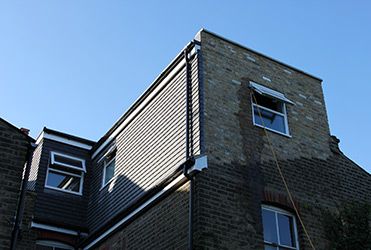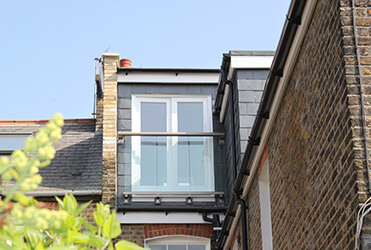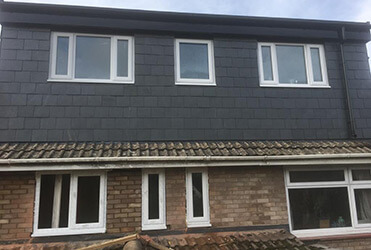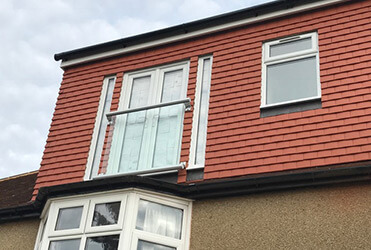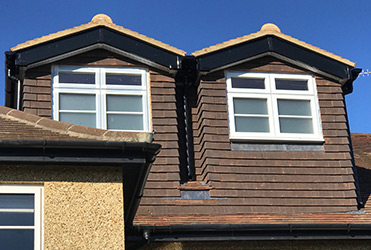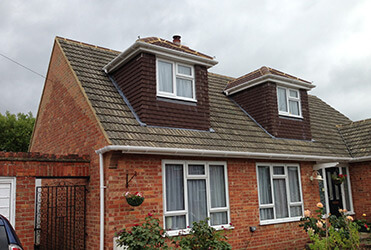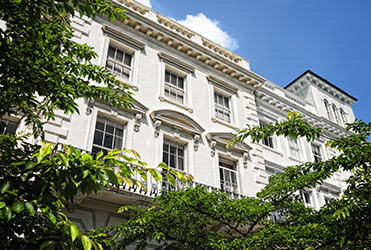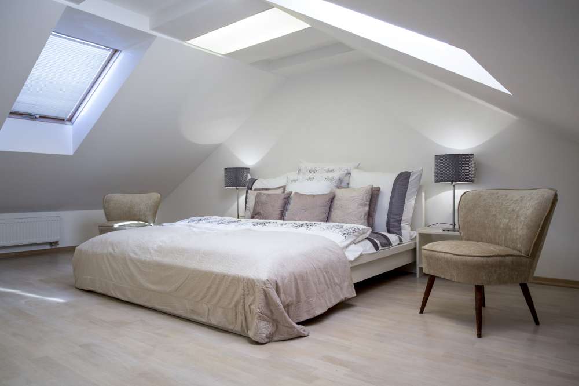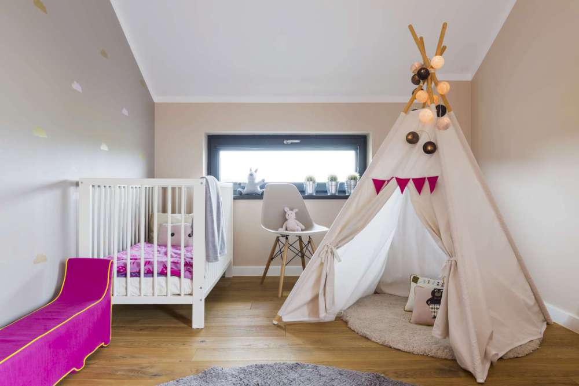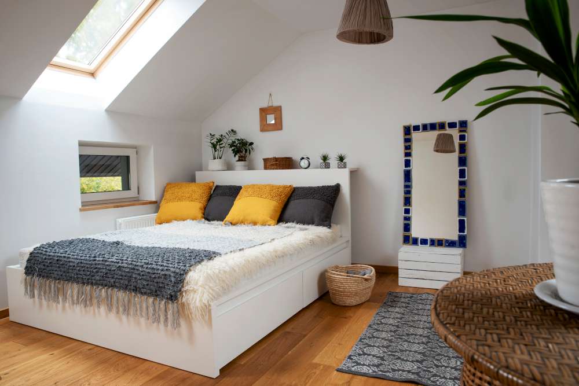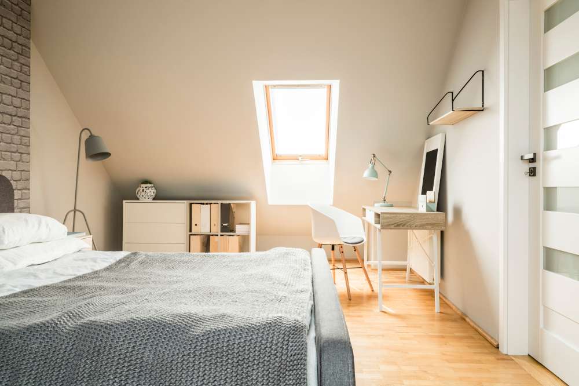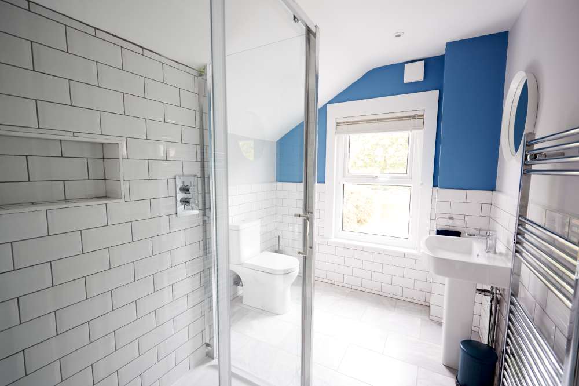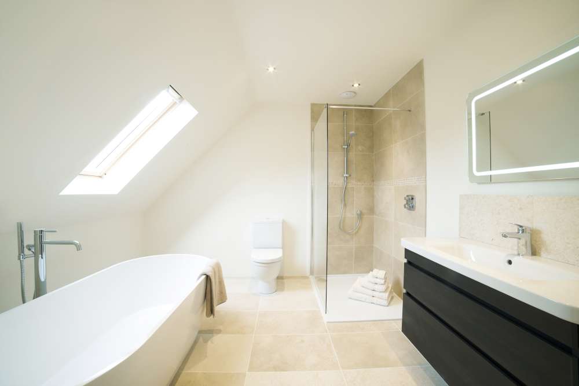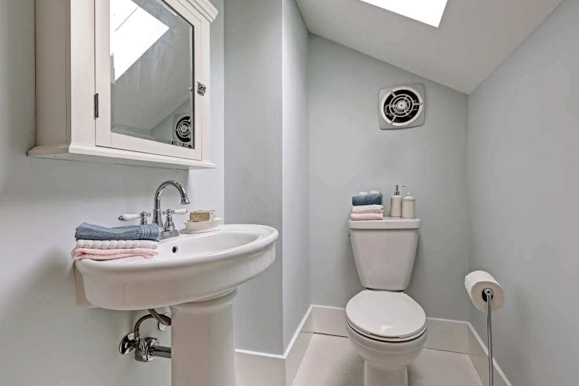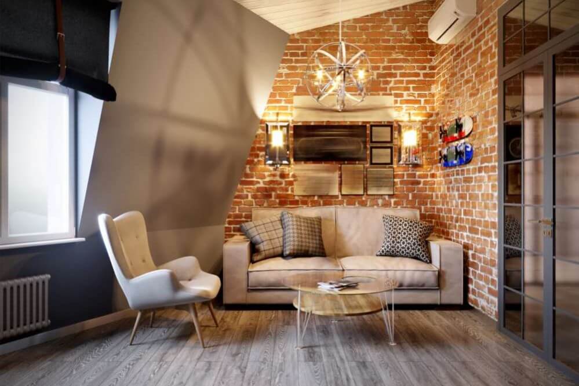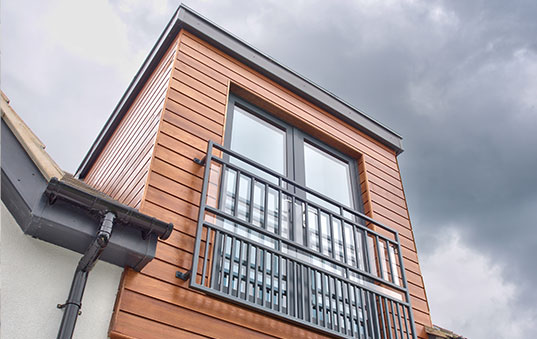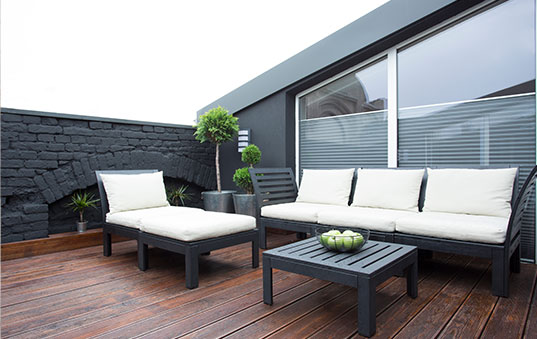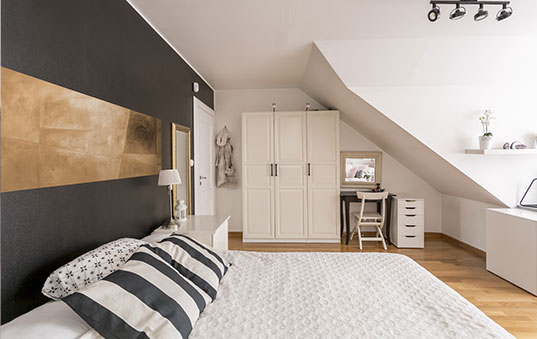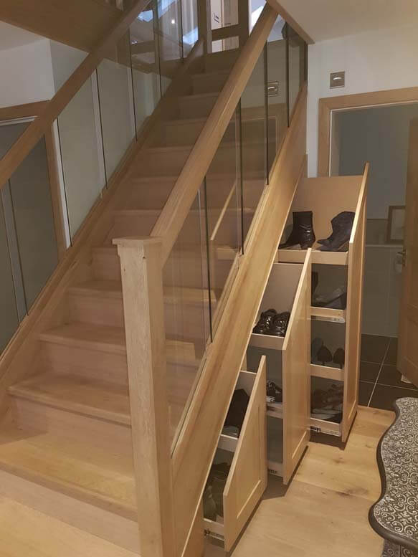Specialist loft conversion company in Barnet, Touchstone Lofts
Over 1,000 lofts converted since 1989
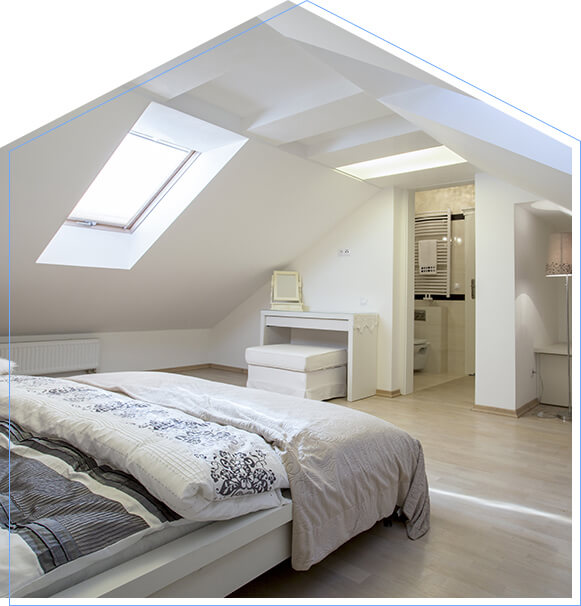
Loft Conversions in Barnet, North London
Barnet is a place full of history. With the Royal Air Force museum and the Battle of Barnet monument, it has many famous landmarks. It’s understandable that families who live in Barnet wouldn’t want to move away from the area they know and love, but it can be difficult to know what to do when you just don’t have enough space anymore. A loft conversion could be exactly what you need, updating your home in Barnet and giving you that much needed space.
We know Barnet well, from the semi-detached properties of Monks Avenue, to the whitewashed modern homes on Bedford Avenue, to the period homes along Granville Road. We have more than 30 years’ experience working in this industry, and we’re confident we can create an amazing new living space for you within your Barnet property.
Find out exactly what we could do for you. Book a free design consultation and get your quote. Call us on 0800 881 8194. A consultation and design are usually £600, but we’re currently offering them for free. Take advantage of your no-obligation consultation in Barnet.
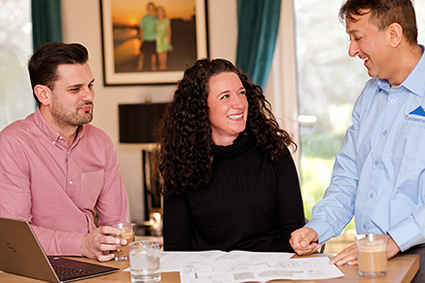
Award-winning loft conversions
We have been recognised for outstanding quality craftsmanship and excellent customer service by the Federation of Master Builders in their Master Builder of the Year Awards, Southern Region.
We are also finalists in the ‘Best Loft Conversion’ category in the 2020 Homebuilding & Renovating Awards.
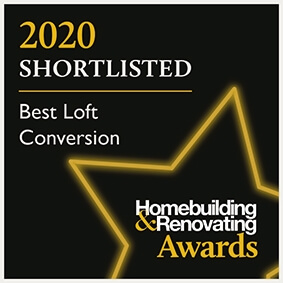
The ideal loft conversion for you
Loft conversions aren’t generic solutions – they’re designed around you and your needs. We will design the perfect space for you, whether that is somewhere with bespoke storage, Velux skylights, space for an en suite, or Juliet balconies. It will suit your home down to the ground – and up into the roof as well!
Transform your home with a stunning loft conversion
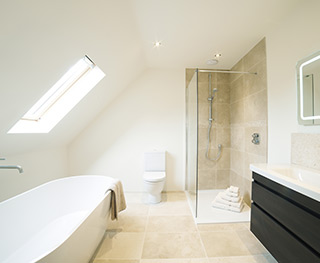
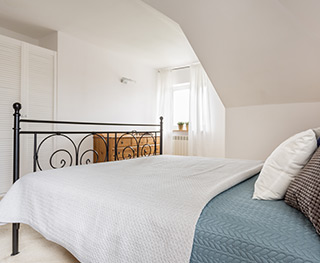
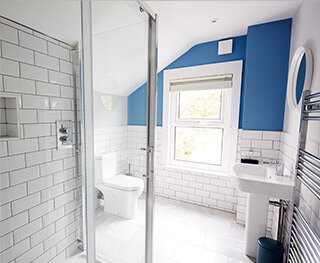
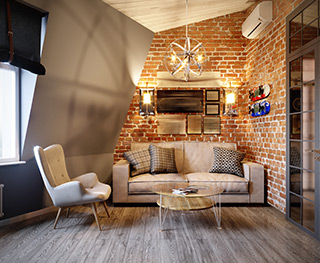
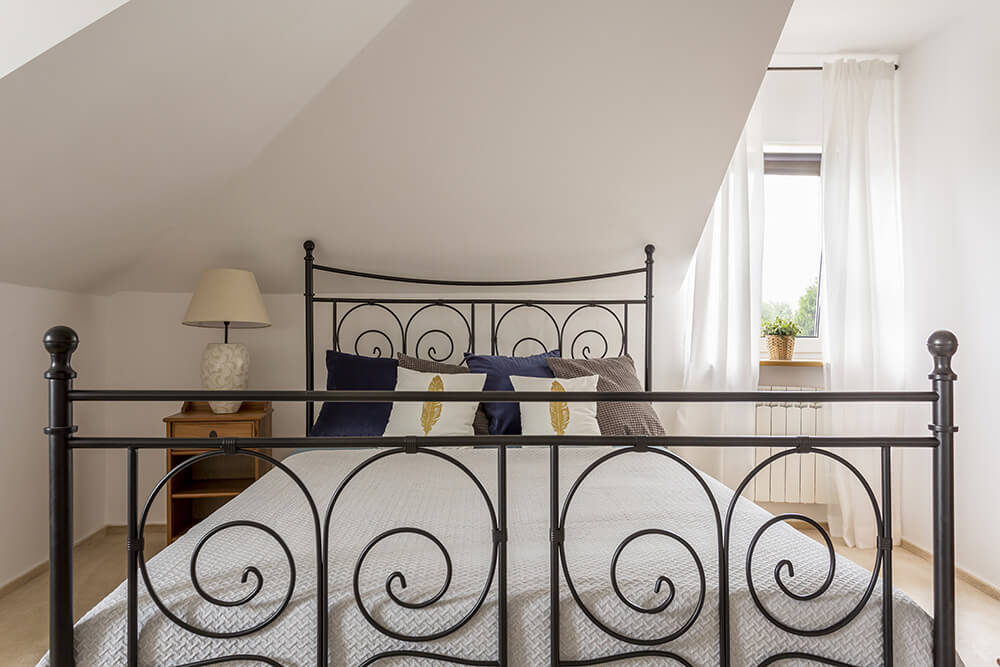
More space, made simple
It’s simple to get more space in your home with our help. We can look after your loft conversion project every step of the way, providing the architectural designs, carrying out the build and keeping the project on track. We complete all work in house, to our own high standards. Your project manager will be on hand should you need to ask any questions.
Helping you improve your home in Barnet
There are so many possibilities with a loft conversion in Barnet. Get your free design consultation and quote to get the process started. Call 0800 881 8194, or send us a message. Every consultation includes a free, no obligation design – it’s worth £600, but we’re giving you the opportunity to get the process started for free!
Loft conversions in Barnet – improving your space
A loft conversion in Barnet will offer you the following benefits:
![]()
More space.
Growing family? Working from home? Downsizing? A loft conversion gives you some more space to play with, making sure your home meets your needs.
![]()
Added value.
A loft conversion will raise the price of a home by around 20% on average. If you decide to sell in future, you’ll be grateful you made the decision to convert.
![]()
No moving costs.
It’s so expensive to move. There are surveys to carry out, commission to pay, estate agents to deal with, and, of course, stamp duty. Avoid these costs and stay in the home you love.
![]()
A great opportunity.
Make your home into a space where you love to spend time. Add a loft conversion that’s tailored to you.
What’s next?
Just let us know when you’d like to take advantage of your free design appointment. Call 0800 881 8194. We’ll come and see your property in person so we can offer you the best advice.
Our experienced surveyor will be able to talk you through:
- Loft conversion types and suitability
- Works needed on your roof
- Planning permission and permitted development
- Changes to plumbing and electrics
- Logistics, access and rubbish removal
- Fire safety measures
Storage that’s made to measure
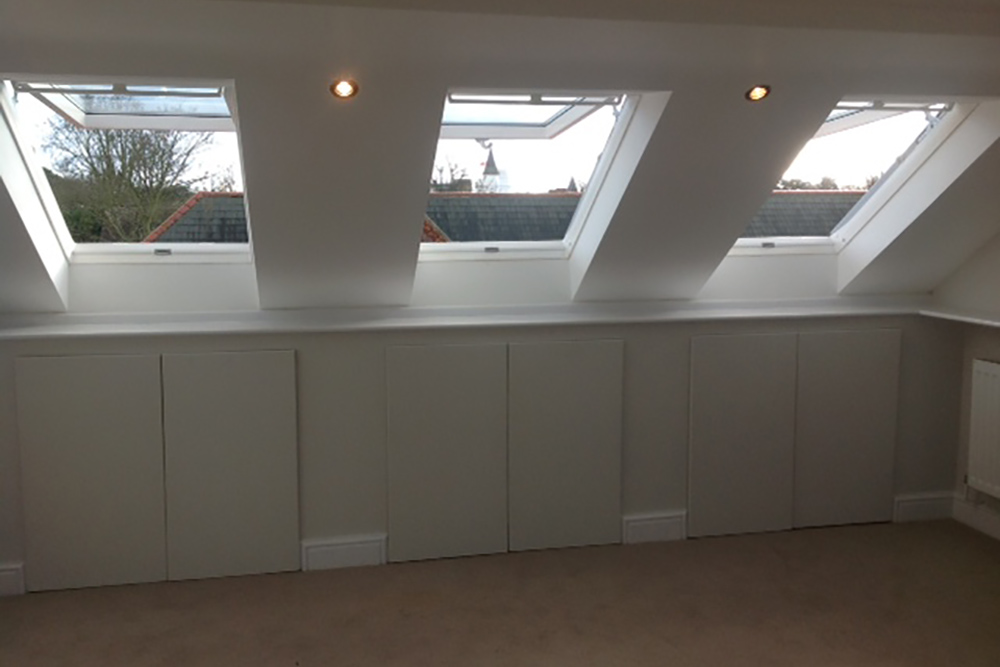
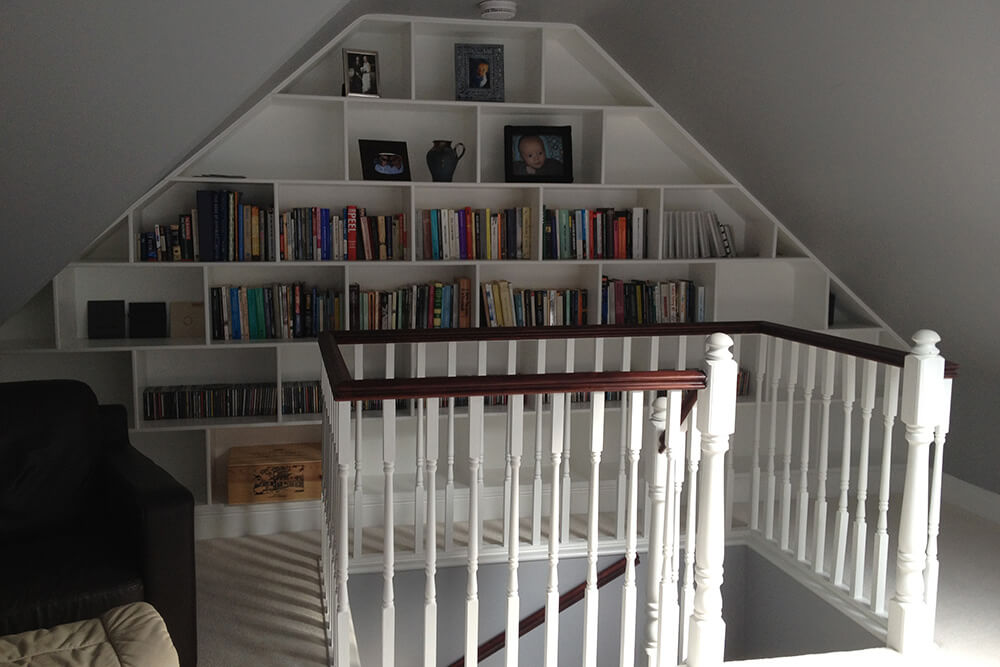
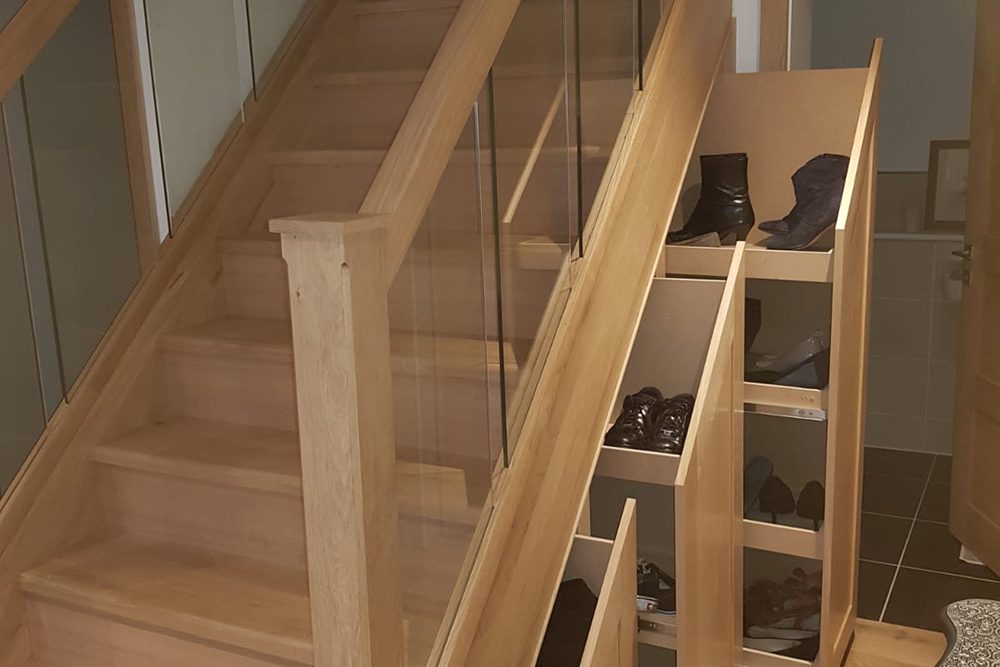
Interested?
Let’s get started
Arrange a free design consultation to get the process started and find out how we can help you perfect your Barnet home. This appointment is usually worth £600, as you come away with a full architectural design from an experienced surveyor, but we are giving it away for free! Call 0800 881 8194 or send us a message.
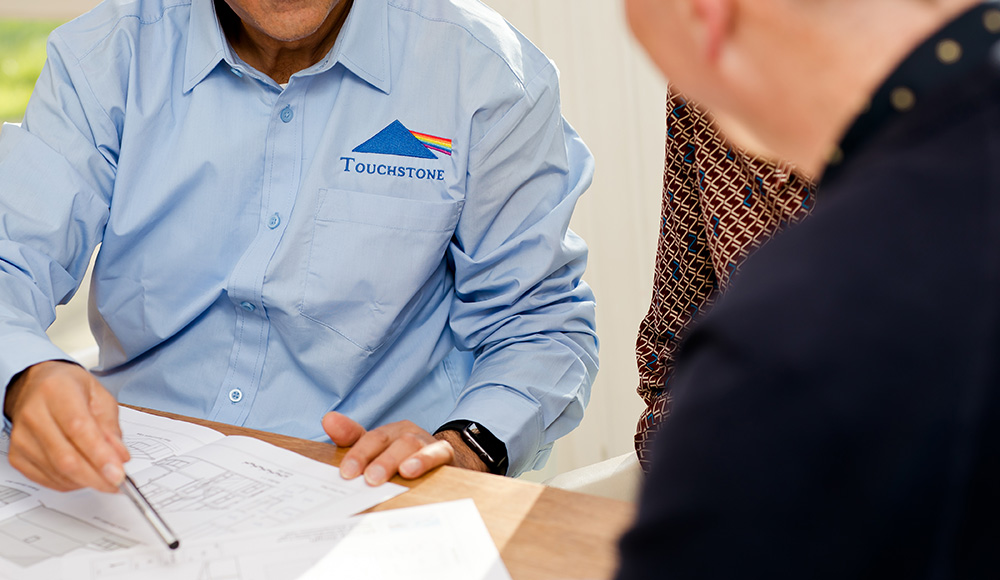
We can support you with planning applications
We put our 30 years of experience to good use. We can help you understand whether you have permitted development rights, and if it turns out you do need planning permission, we can apply for it on your behalf. We have a 98% success rate with our planning applications, so we are definitely the right team for the job. We can take care of everything, from designs, to Party Wall Agreements, to submitting the planning application itself.
See what’s possible at our show house
We have a show home with 2,000 square feet of space inside, where you can see different types of loft conversions and explore what they’re actually like. There are various displays, showing how you could use the space and giving you some inspiration. You can also find out more about the practical aspects of the build, such as fire safety, security, insulation, and storage. Please just call ahead or send us an email to book an appointment – 0800 881 8194.
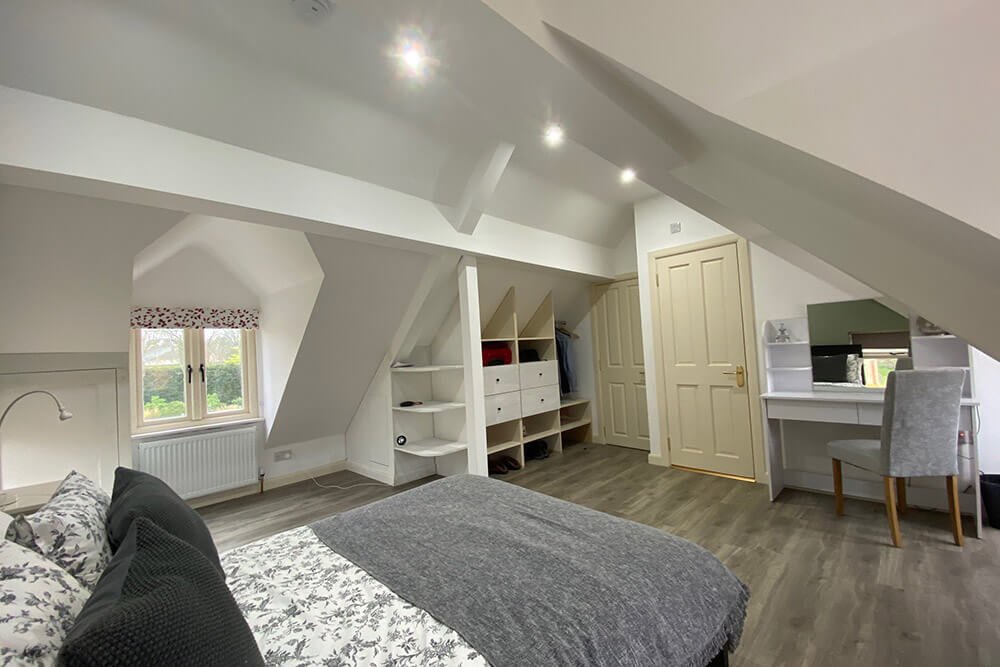
Design that makes everyone happy
It’s important your loft conversion makes you happy – and makes your neighbours happy too. If your neighbours complain, this can hold up the process, so it’s in everyone’s interests to design a loft conversion that is sympathetic and practical for everyone. We will consider how your conversion could affect your neighbours’ properties and we’ll ensure the design blends in with surrounding buildings, keeping the appearance sympathetic.
Your loft conversion questions answered
Have a question about loft conversions?
We’re happy to help. Read our answers to the questions that our customers frequently ask us.
How long does a loft conversion take?
Depending on the size and type, most loft conversions take around 12 weeks.
Will I need to move out during the project?
No – it’s safe to carry on living inside the property. We work from the scaffolding before the stairs go in. Any disruption you experience will mainly come from noise.
Where will you place our new staircase?
We will be able to fit your staircase around your existing layout and will find an option to suit you. If possible, we will try to fit your new staircase over the existing staircase so that it fits seamlessly within your property.
Do I need planning permission for a loft conversion?
This depends on your location and type of property – all flats require planning, but if you live in a house that isn’t in a designated area, then permitted development is usually used and no planning is required. There are many other factors to take into account and one of our surveyors can advise further.
How much does a loft conversion cost?
Most cost between £30,000 and £50,000. This depends on the size and type – bigger and more complicated jobs take longer and therefore will cost more. See pricing information for further details.
What is a party wall agreement and do I need one for a loft conversion?
A party wall agreement (PWA) is required if you have a semi-detached or a terraced property and you are working within or near your neighbour’s boundary. We can advise when the surveyor visits.
Does a loft conversion add value to a home?
Yes – it will add from 20% to 30% upwards depending on the size, design and type.
How much head height do you need for a loft conversion?
If you have a clear head height of 2m then a loft conversion may be possible. Our surveyor will need to assess this to confirm.
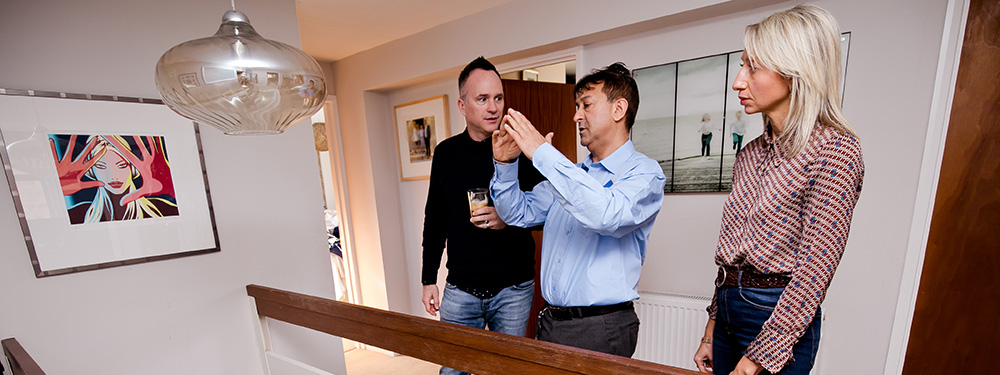
What’s possible with your loft conversion?
These are some of the build possibilities you might want to consider for your loft conversion:
What can be achieved with a dormer loft conversion
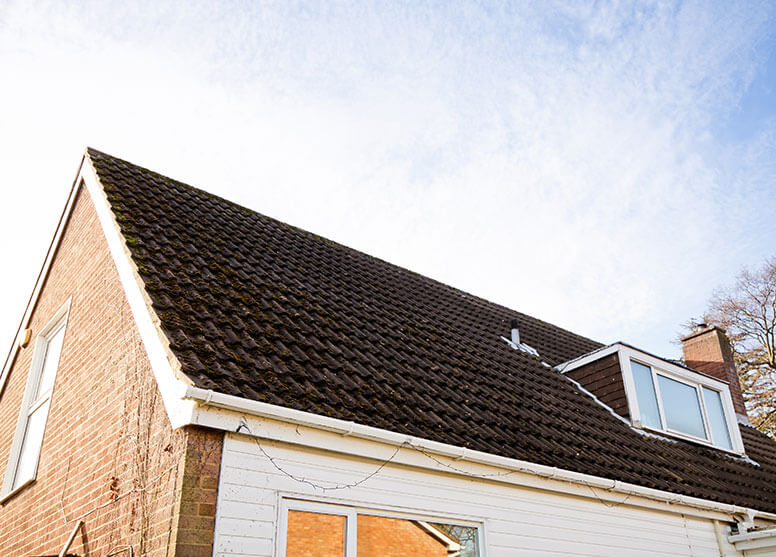
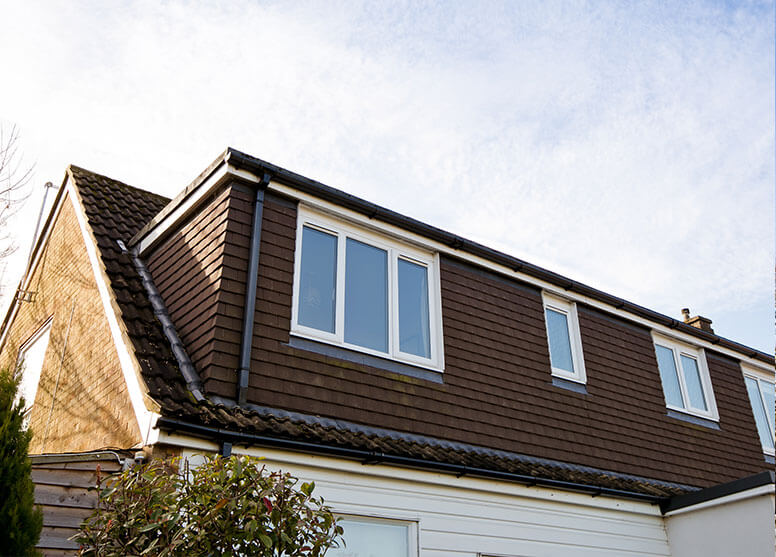
Case study Loft conversion in Barnet
Monks Avenue, EN5
| Road Name: | Monks Avenue, EN5 |
| Town: | Barnet |
| Loft Conversion type: | Hip to gable loft conversion |
| Duration of project: | 11 weeks |
The opportunity to create more space
Most of the houses in Monks Avenue in Barnet are hipped roof so a hip to gable loft conversion is required. The client wanted a very high-quality finish. A bedroom with en-suite were desired from the ample loft space available.
How we can achieve a conversion like this for your home
When quality is the requirement, Touchstone Lofts are the company to deliver. The surveyor showed the client various jobs we had completed, and a fixed price contract was agreed. At Touchstone Lofts we provide a detailed contract that has full specification for our clients to see, what’s not included is also listed.
The architect drew up detailed plans and elevations for the clients’ approval which were then sent to Barnet Planning department for a letter of lawful development - as this is a permitted development, no planning permission was required for the loft conversion only a letter of lawful development.
Only once the plans are agreed (which takes around eight weeks) can we can book the building works in and commence the works.
Scaffolding was erected around the property at gutter height and the crane delivered the steel and materials directly onto the scaffold. This keeps the gardens clear of materials and was much safer for the client and his family.
The client could carry on living at his home during the project as most of the works were conducted from the scaffold.
The steel and floor construction were completed first, then the hip to gable and dormer was built and made watertight.
The dormer and roof were tiled (using a Marley branded tile), the colour was agreed with the customer.
Insulation was fitted to the dormer walls and roof - we used included Ecotherm and Recticel polyisocyanurate (or PIR) boards that have low thermal conductivity. They prevent heat loss and stop lofts becoming too hot in the summer months.
Windows and a Velux roof window were fitted followed by the bespoke stairs (the designs of the stairs were approved by the client before fitted).
The plumber and electrician did their first fixing - positions of radiators, sanitary ware and electrical points were all agreed with the customer first.
Gyproc plasterboards were fitted to walls and ceilings, and the plastering team came in for three days to do all their jobs.
Electricians and plumbers came out to do the second fixing followed by the carpenter who did all second fix carpentry and snagging to complete the loft conversion project.
Specialists in home extensions
Are you considering extending your property, look no further, whether you are looking for a ground floor rear extension, side return extensions or even a double storey extensions, our 30+ years’ experience in the property conversion business with service you well, take a look at our extension options here.
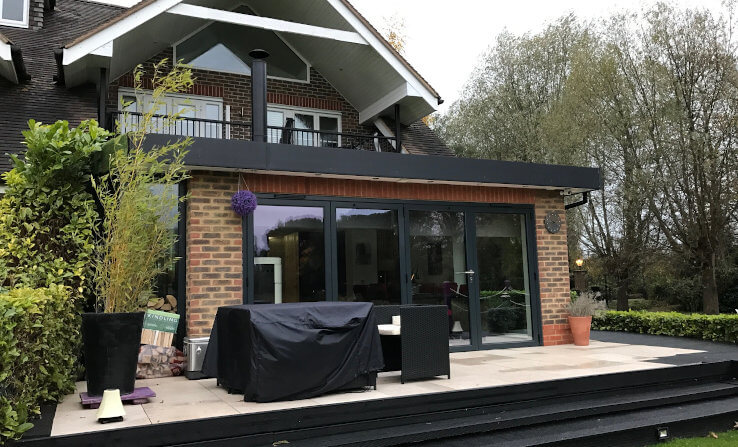
Contact Touchstone Lofts
Looking to transform your loft?
Call us on 0800 881 8194 to arrange your free quote and design consultation.

