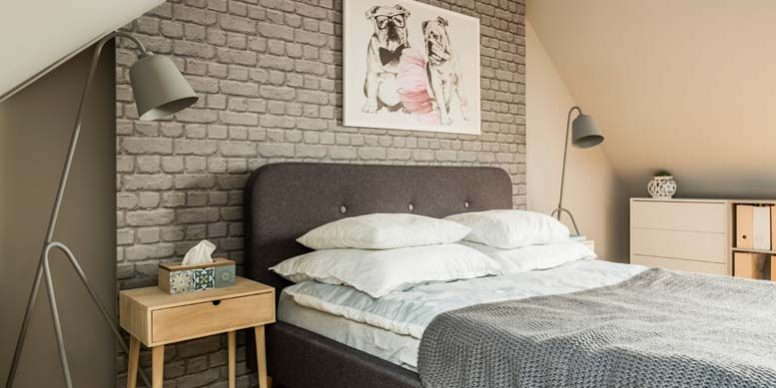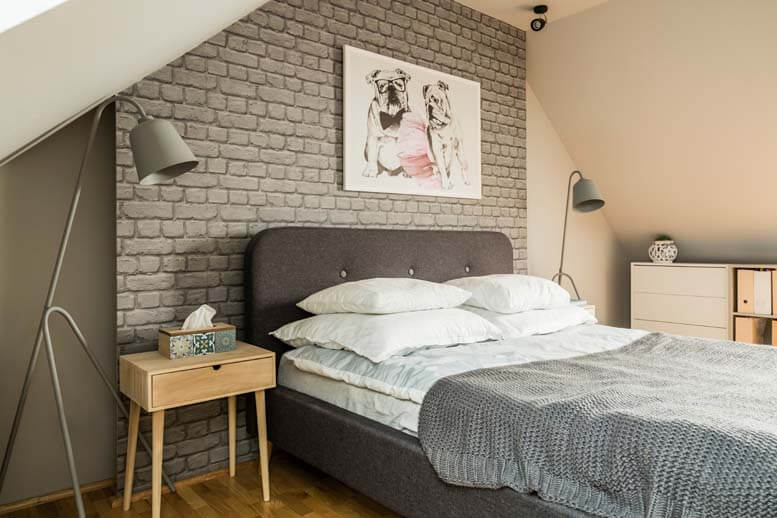Wensleydale Road, TW12
| Road Name: | Wensleydale Road, TW12 |
| Town: | Hampton TW12 |
| Loft Conversion type: | Rooflight loft conversion |
| Duration of project: | 8 weeks |
The opportunity to create more space
The brief: was to create a bedroom with rooflights, and an en-suite that had a shower, toilet and double basin within the loft space.
How we can achieve a conversion like this for your home
Wensleydale Road in Hampton mainly has large detached houses that have good head height and vast loft spaces.
The client had a large gable ended loft which she wanted to convert in order to accommodate her son (recently home from university) and his girlfriend while they were saving a deposit for a new home.
Our Touchstone Lofts surveyor sketched out a scheme for the client and drew up a fixed price quotation for the works.
The contract was awarded to Touchstone Lofts and we were delighted to take this journey with our clients.
The loft conversion not only helped the new couple but also proved to be a wise investment as the conversion added significant value to the existing, already desirable home.
The existing home had a combination boiler which we replaced with a system boiler and an unvented hot water cylinder to service the three bathrooms. Touchstone Lofts also undertook the plumbing contract for the client. The client was happy to have the whole project supervised and controlled by one builder for their peace of mind.
The whole process and work schedule of the loft conversion was explained in detail to the customer so they could be prepared for when they needed to make necessary decisions. We involved the client in every stage of the process so they could personalise the conversion to their liking.
All our loft conversions are tailor-made for each client, so they get a loft conversion that works precisely for them and their needs.
Decisions the customer needed to make included:
- Size of en-suite
- Number and size of Velux windows and dormer windows
- Electrical specification and position of electrics
- Sanitary ware choices and general layout of en-suite
- Stair design
- Type of tiles on dormer
- Velux sizes and types of window
- Storage solutions
- Insulation upgrades
- Fascia and guttering colours
- Carpentry details including door types, skirting and architrave choices


