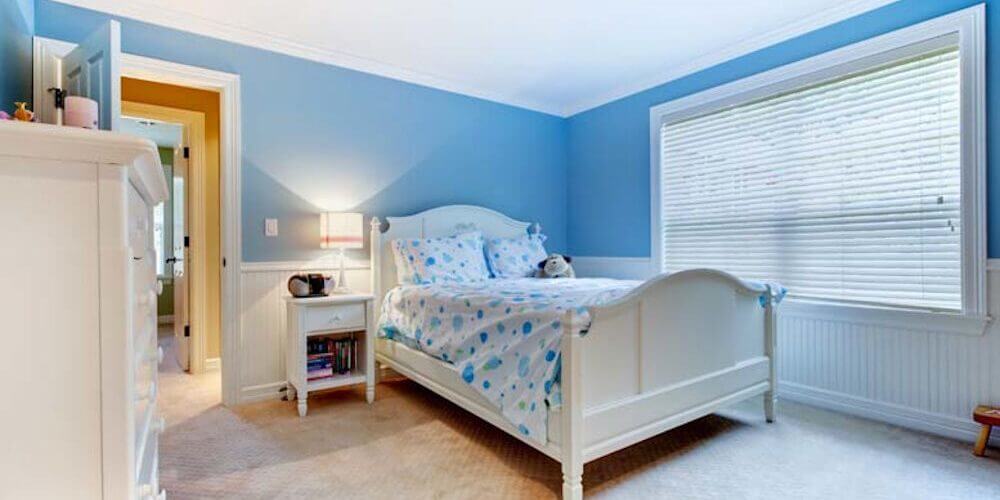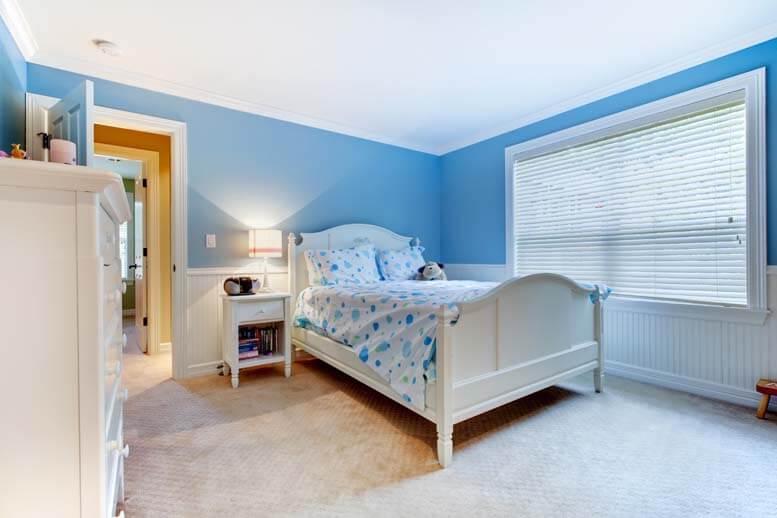Swanage Road, SW18
| Road Name: | Swanage Road, SW18 |
| Town: | Wandsworth |
| Loft Conversion type: | Flat roof dormer |
| Duration of project: | 11 weeks |
The opportunity to create more space
A loft conversion on a leafy South West London residential road was on the agenda for this client.
A spare double bedroom for guests was required.
How we can achieve a conversion like this for your home
Swanage Road has some great houses and almost all are suitable for loft conversions as the loft spaces are huge and there are no issues getting the stairs into the lofts. The head heights of the houses in this road are also good for a loft conversion.
The client was keen for a dormer on the back to enhance the room available for use in the new loft conversion.
The surveyor carried out a feasibility study and then discussed the ideas with the client at Swanage Road.
A sketch scheme was presented to the client and a fixed price contract was agreed.
The architect then produced drawings for the client to approve and these were sent to planning for the certificate of lawful development. These were agreed by the planning department within eight weeks from validation.
Once agreed the Structural Engineer was tasked to produce detailed structural drawings and produce calculations for the construction team.
Building control came in for three visits to check all the works were done according to the building regulation requirements and a certificate was issued once the work had been checked. Everything passed.
A date was fixed for the team to commence and the scaffolding was erected. Steels were then ordered, and all materials arrived on time for the job to commence.
On site, the team at Swanage Road took around six weeks to build the loft and then there was another five weeks allocated for plastering and second fixing by various trades.
The final loft conversion was a success and the customer was very happy with the outcome.


