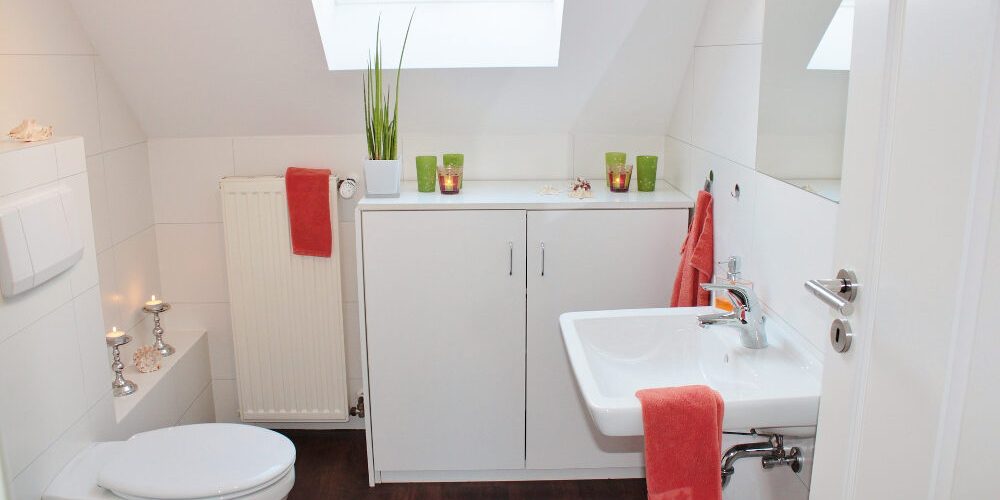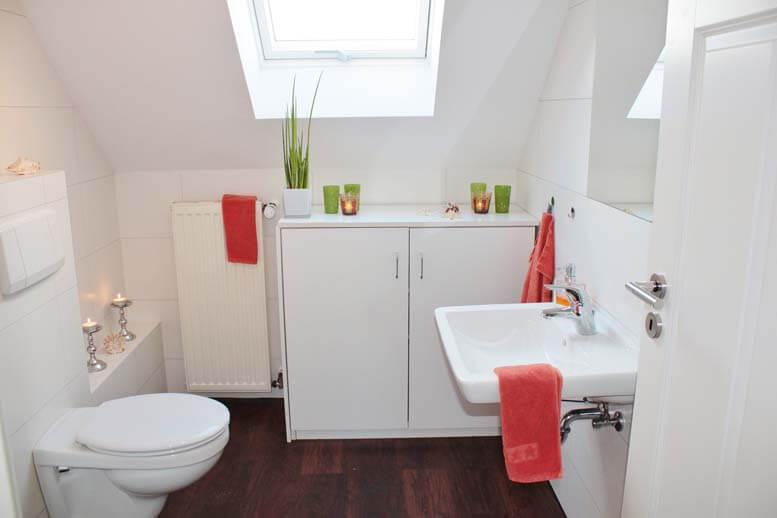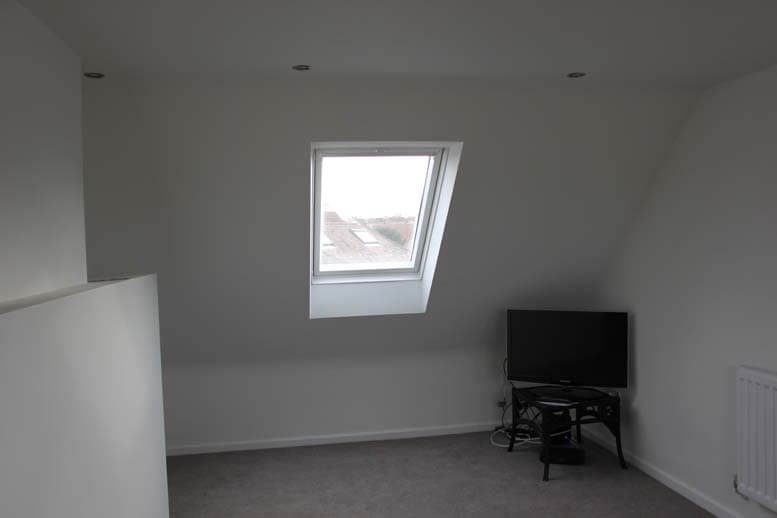Oldfield Road, TW12
| Road Name: | Oldfield Road, TW12 |
| Town: | Hampton, TW12 |
| Loft Conversion type: | Low ridge flat roof dormer loft conversion |
| Duration of project: | 8 weeks |
The opportunity to create more space
The brief: here was for a bedroom and en-suite. The low ridge heights on Oldfield Road properties make a rear flat roof dormer a necessity.
How we can achieve a conversion like this for your home
Our clients had approached us after visiting the Homebuilding & Renovating Show at Excel in East London. After being told by other loft conversion specialists that a loft conversion on their property was not possible due to the low ridge height, our client contacted us on the back of recommendations from friends that we were low ridge loft conversion experts.
Our Touchstone Lofts surveyor visited the clients and undertook extensive measurements and photos during his survey. After the survey he confirmed to the client that a loft conversion was viable at their property.
This loft conversion could be done without:
- Lowering the first-floor ceilings.
- The need for planning permission.
- Raising the ridge on the main roof.
The loft conversion could be done within the existing lofts space under permitted development and the only thing needed was a letter of lawful development that was sought from the local planning department. A rear flat roof dormer would be required to make the loft conversion viable.
The general schedule of works looked like this:
- Architect produced detailed drawings for client approval
- Once approved drawings are sent to planning for a letter of lawful development (this takes around eight weeks)
- Meanwhile the structural engineer prepared detailed plans ready for the construction team
- Scaffolding was erected and materials including steels were delivered on the scaffold directly
- Steel and floor structure constructed
- Dormer constructed, tiles fitted, made watertight
- Insulation and stairs fitted
- Plumbing and electrical first fixing carried out
- Plaster-boarding and then plastering team arrives
- Second fix electrical, plumbing and carpentry completed
- Snagging and decoration
The customer was delighted with the final outcome and had a regulation compliant loft conversion consisting of an internal head height of two metres.



