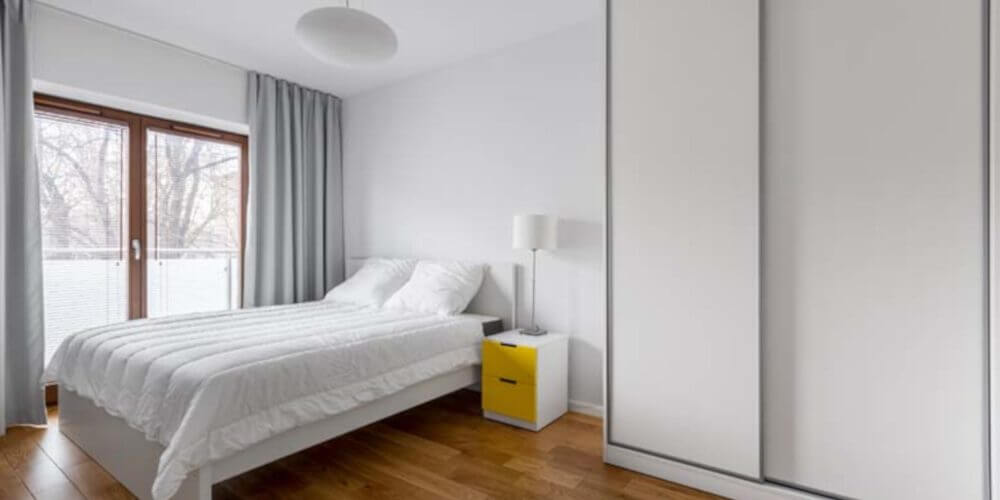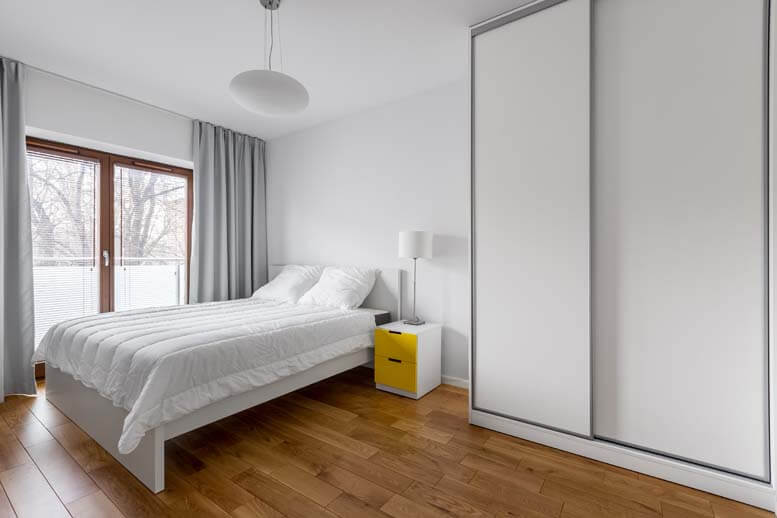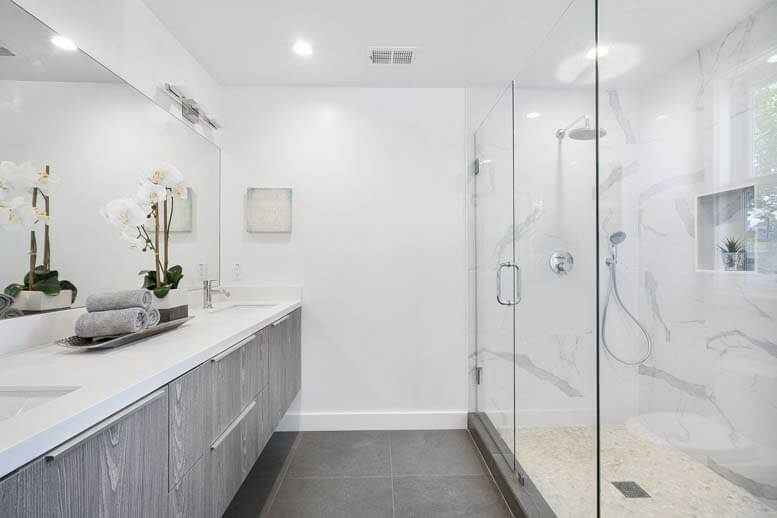Knoll Road, SW18
| Road Name: | Knoll Road, SW18 |
| Town: | Wandsworth |
| Loft Conversion type: | Flat roof dormer |
| Duration of project: | 10 weeks |
The opportunity to create more space
Knoll Road has great loft spaces. The client wanted a large bedroom with spacious en-suite.
The brief at the initial meeting was to create a high quality loft conversion with large dormer window, and a Juliette Balcony with privacy frosted glass.
How we can achieve a conversion like this for your home
We were delighted to be instructed on our second loft conversion within a month in Wandsworth, this time on Knoll Road.
The client required party wall agreements for both neighbours which we assisted with.
The scaffold was erected on the front and rear elevation. All works were done from the outside and the client did not need to move out of the property while the loft works were ongoing.
The initial works were fitting the steels and the floor construction.
Once these were completed the dormer was built and made watertight. Natural slates were fitted to the face and cheeks.
Insulation used was Rockwool for heat retention and sound insulation. Recticel and Ecotherm Polyisocyanurate (or PIR) insulation was used for heat retention. These insulation types also protect the loft conversion from heating up in the summer.
A common complaint from loft conversion homeowners is the excessive heat in lofts. These are common in lofts where the incorrect insulation has been used.
A building regulation officer oversees the whole project, from the plans initially produced by the structural engineer to three visits during the loft conversion process.
A qualified electrician and plumber did all the first fixing followed by the fitting of Gyproc plasterboards by the plastering team.
The plumbing second fix took a week as fitted furniture was scheduled to be built and fitted. Following this, the electrician returned and fitted lights, socket and an extractor to the en-suite. The whole property was fitted with a smoke detection system to comply with building regulations.
Finally, the carpenter returned for the second fix which included skirting and architraves, hanging doors, fitting the floor, storage and all the snagging. We also covered the decoration for the client.
The final loft conversion was to a very high quality with a fresh and bright feel.



