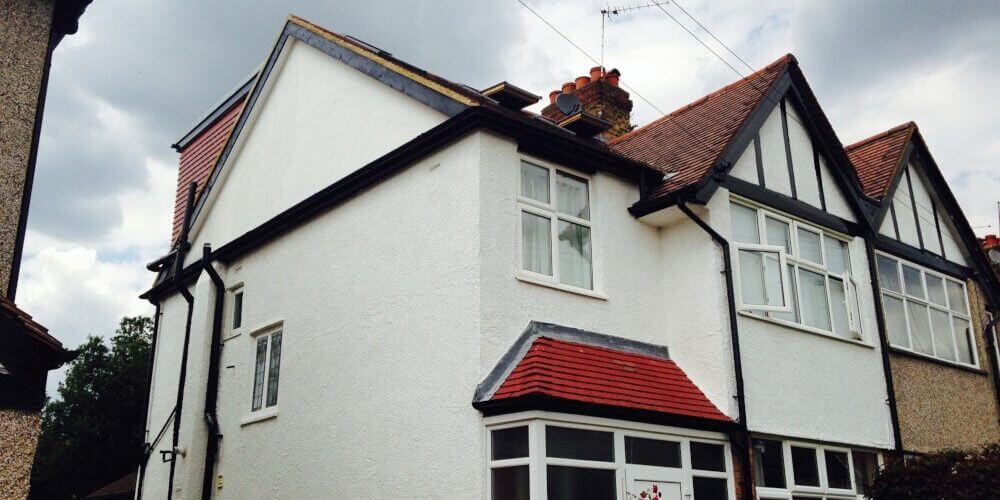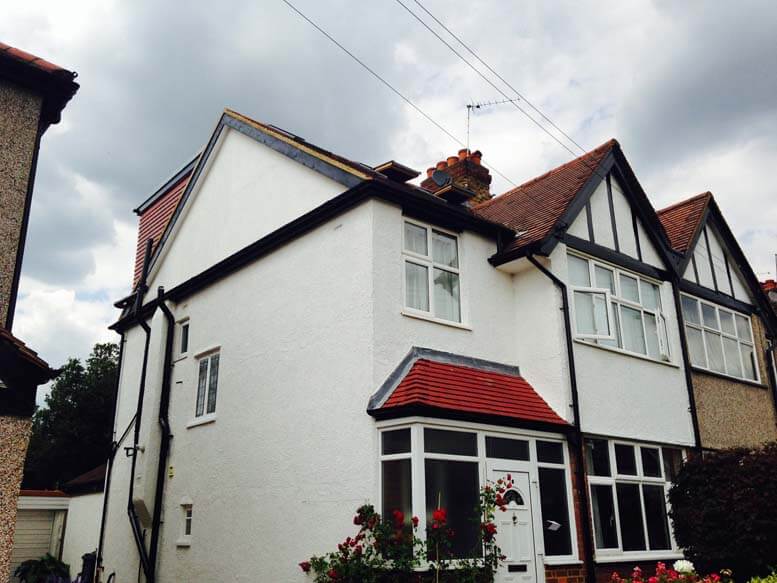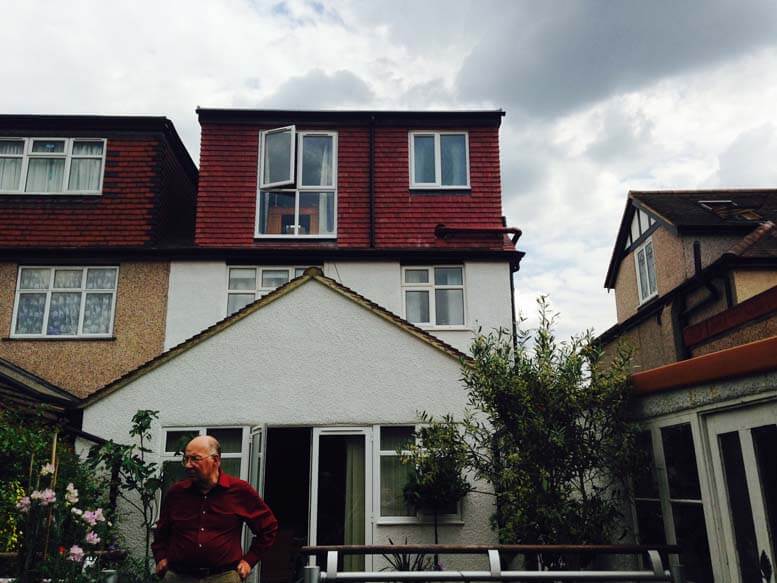Dysart Avenue, KT2
| Road Name: | Dysart Avenue KT2 |
| Town: | Kingston Upon Thames |
| Loft Conversion type: | Hip to gable flat roof dormer |
| Duration of project: | 13 weeks |
The opportunity to create more space
The clients, Mr and Mrs Stone, were a retired couple and wanted the extra loft conversion room for their visiting grandchildren, who were getting older and needed more space. A hip to gable and an en-suite with a shower room was required.
How we can achieve a conversion like this for your home
From the very outset the client was impressed with the surveyor and decided to award the contract to Touchstone Lofts.
What would look best at the property was a hip to gable, with a white rendered dormer that matched the gable end.
The rear flat roof dormer would be clad in a tile to match the existing roof. The client also wanted large windows to accentuate the view of the garden. The lower level windows below (800mm from the floor) were toughened glass with laminated glass to comply with building regulations.
The architect drew up the plans and the client approved the designs and specifications we had proposed. These were then sent to Kingston Planning department for a letter of lawful development, as this was a permitted development and no planning was required for the loft conversion on Dysart Avenue. Eight weeks after validation the planning was granted, and we helped the client get the party wall agreement signed with one adjoining neighbour.
The Structural Engineer calculated the steel required and produced detailed plans for the construction team.
Scaffolding was erected and the build team arrived to commence works.
Steels were fitted first and then the floor structure was fitted. Then the hip to gable and rear flat roof dormer was constructed and this was made watertight. Marley branded hanging tiles were fitted to the dormer.
Rockwool insulation was fitted to the floor and internal walls, this is fire retardant, and insulates heat and sound. Recticel and Ecotherm polyisocyanurate (or PIR) insulation was fitted to external walls and roof and slopes of the loft conversion. All these complied with current building regulations and would keep the heat in and also prevent the loft from overheating in the summer, a common fault with lofts due the incorrect insulation being used.
After the plumbing and electric first fixings had been carried out, Gyproc plasterboards were fitted to the loft and the stairs were fitted.
The stairs are custom-made for all our loft conversions, the designs are agreed with the customer before we order the stairs.
The plastering team were in for three days followed by the second fix electrics, plumbing and carpentry teams.
A building regulation officer was appointed to the job and conducted three visits to check all the work complies with building regulations and a certificate of compliance was issued on completion. Mr and Mrs Stone were delighted with the works and happy to see much more of their grandchildren.



