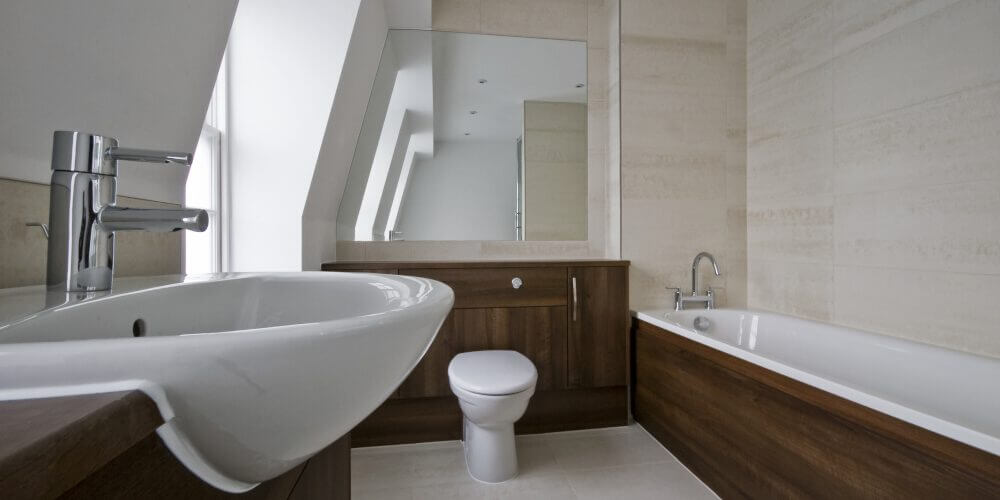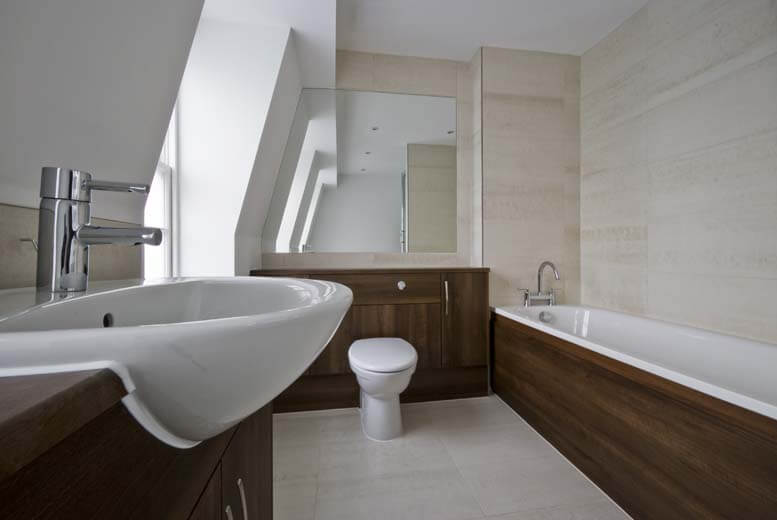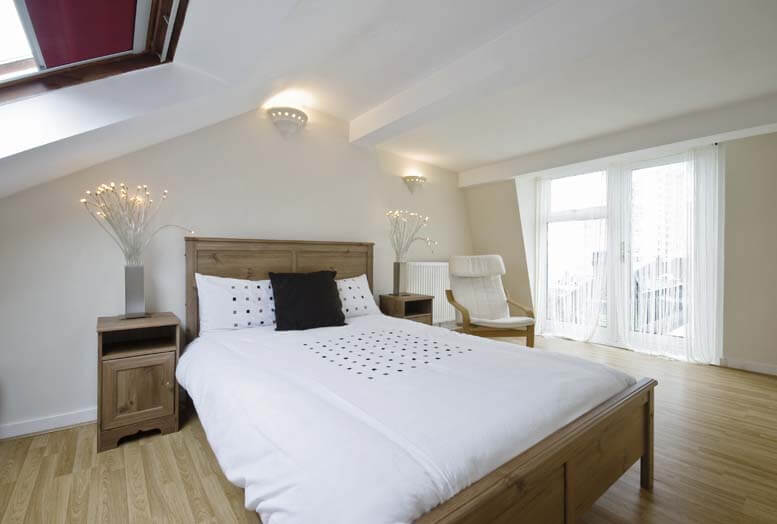Copse Hill, SW19
| Road Name: | Copse Hill, SW19 |
| Town: | Wimbledon |
| Loft Conversion type: | Large complex flat roof dormer |
| Duration of project: | 12 weeks |
The opportunity to create more space
Our client, Mrs Bolam, was undertaking a complete home renovation and wanted the loft conversion done separately by a specialist loft conversion company. Touchstone Lofts were awarded the contract for the large full-width loft conversion complete with large fully-fitted en-suite.
How we can achieve a conversion like this for your home
The client was recommended by a previous customer. Prior to works commencing our surveyor met with the customer at the property. Builders were already on site and we had to work around them for the loft conversion.
The customer had a set of plans already and these were presented to our architect. Our architect improved some of the designs and layouts of the loft conversion without any detrimental effects to the ongoing renovation.
The client was delighted with the changes and a fixed price contract was agreed.
The structural engineer produced plans and calculations for the build team.
Building control were instructed to oversee the works.
Steels were fitted first and floor construction was completed. Stairs were then ordered and the dormer was built. The dormer was clad in a resin type board (details supplied by the customer) and the loft was made watertight.
Plumbers and electricians carried out their first fixing.
Large Velux rooflights were fitted to the slopes to maximise natural light into the rooms.
The walls and the ceiling were insulated using Recticel and Ecotherm PIR insulation (Polyisocyanurate insulation). This insulation has a low thermal conductivity and reduces heat exchange thus, insulating the loft and preventing the loft from heating up excessively in the summer months. We also used Rockwool insulation – this has many properties including sound, heat insulation and is a fire retardant.
Gyproc plasterboard was then fitted to the walls and ceilings and the plastering team were on site.
Plumber and electricians came back for second fixing followed by the carpenter for the final works.
We returned to the property after all the works in the house had been completed and the client loved the whole property. She was especially delighted with the loft conversion.



