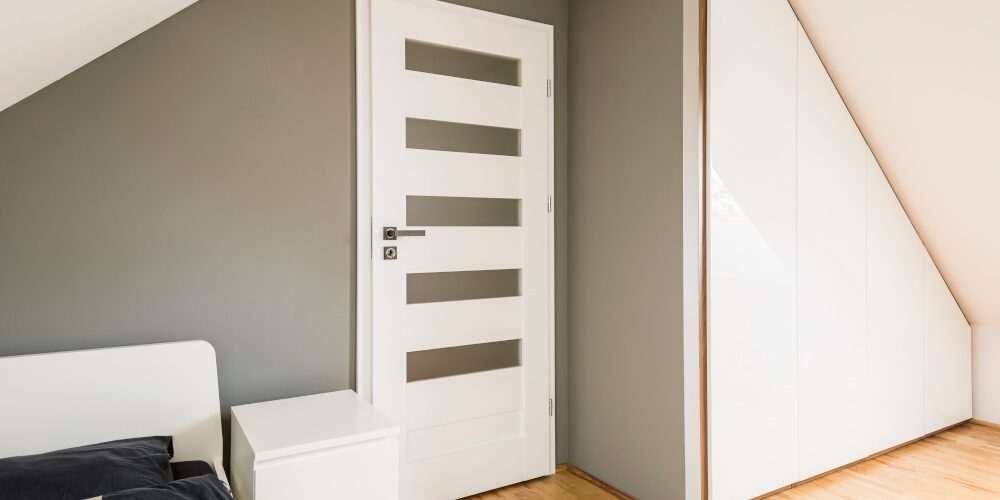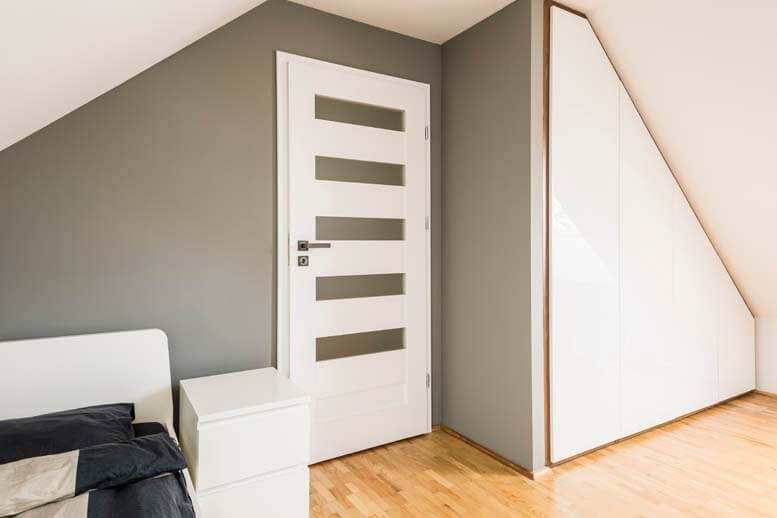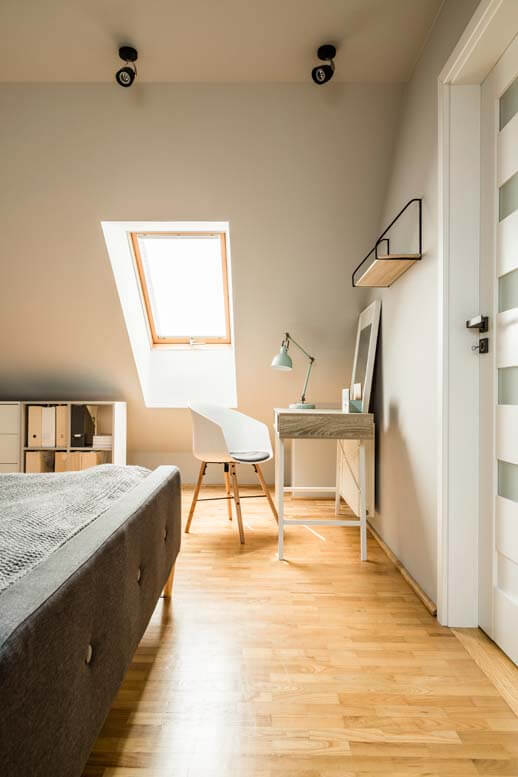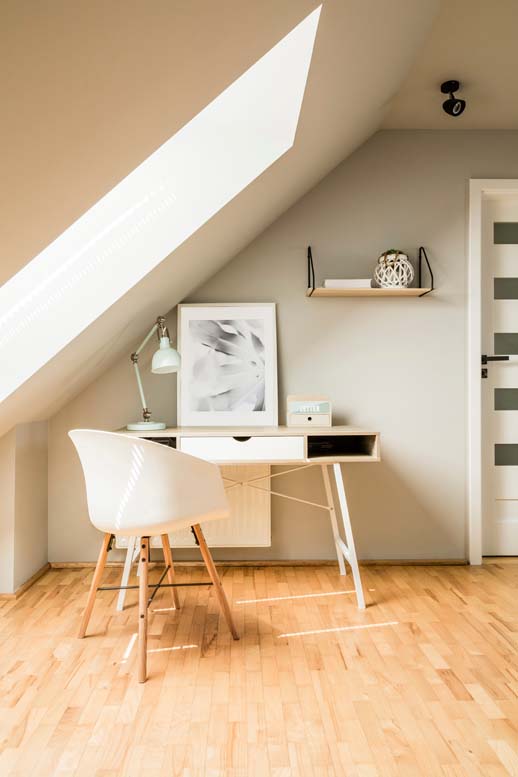Briarwood Road, SW4
| Road Name: | Briarwood Road, SW4 |
| Town: | Clapham |
| Loft Conversion type: | Rooflight loft conversion |
| Duration of project: | 11 weeks |
The opportunity to create more space
A large loft space with a good head height, allowing for the conversion to be completed without a dormer.
How we can achieve a conversion like this for your home
Our surveyor visited the client after they had just fully renovated their home but had not considered the loft conversion. The client wanted to add a reasonably priced bedroom to their home to accommodate visiting friends and family. Crashing over was no longer an option with the addition of all the children into the family fold.
As the ridge height in the loft space was good, this was easily feasible.
Their recent renovation required the additional loft conversion to fit seamlessly into the new house décor.
This was a simple and straightforward brief for Touchstone Lofts.
The architect designed the stairs so they fitted into the property making the stairs look like they had always been there. The design brief was simple – a modern, natural look using wood and natural colours.
Large Velux windows were fitted to flood the bedroom and stairs with light.
The stair design was simple, modern, natural pine with square spindles from Shaw Stairs. We also fitted a wooden floor, fitted modern doors and a cupboard for storage.
The final décor boasted light shades and modern colours. Touchstone Lofts took care of all the decoration too.
The final loft conversion on Briarwood Road was perfect for the client, now their friends and family have a room of their own when they come to visit. The loft conversion was a perfect addition to the property.




